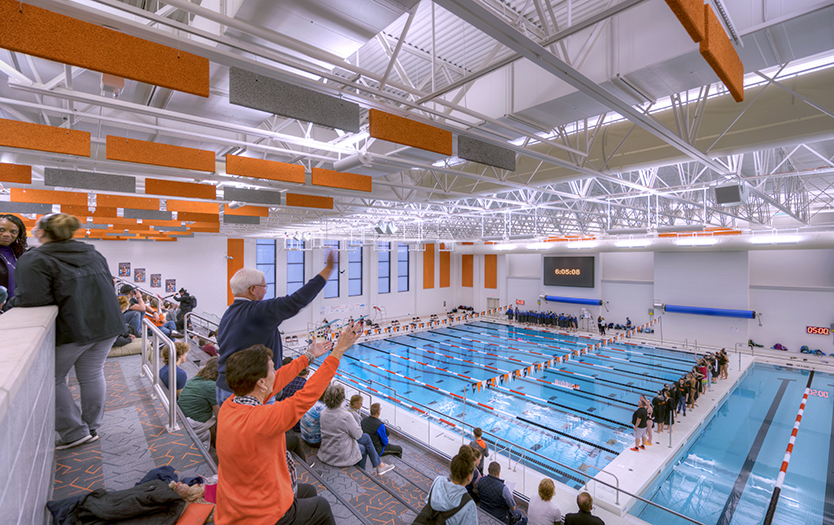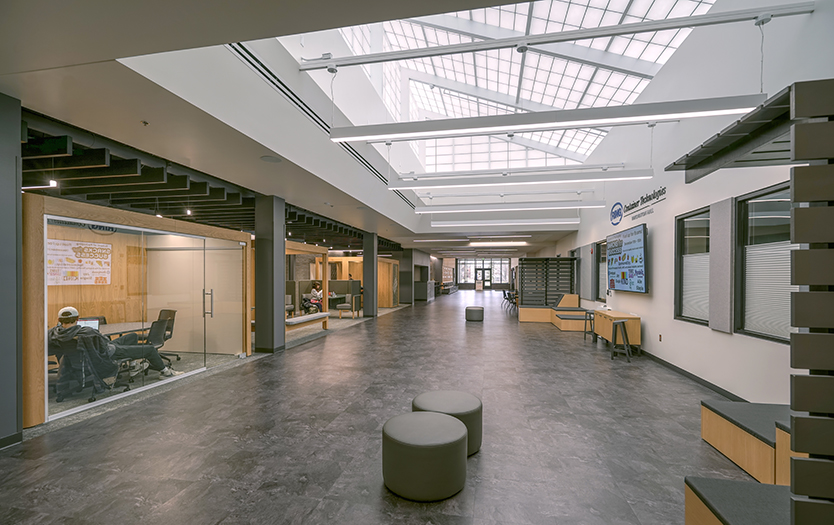The American School & University Educational Interiors Showcase winners for Fall 2024 have been announced, and two TMP projects have been honored with Outstanding Design recognition!

The Aquatic Center addition at Jackson High School provides the necessary facilities for Jackson Public Schools to develop their competitive swim program, originally located at their middle school. The new facility is shared with the Jackson Community at-large, providing opportunities for community members to improve their health and wellness by gaining access to swim classes, open swim, and recreational use that until recently was absent from the community. Integration between schools and community was a priority during project development; the Aquatic Center maintains dedicated, separate entries and locker rooms for school and community members.
Site geography and architecture of the existing campus, along with the needs laid out by the school district, challenged the design team to get creative. The Aquatic Center addition had to be attached and connected to the existing high school. Essential exit pathways to existing exit doors located at different levels needed to be maintained, and in some cases, the existing elevations did not match the new ones. The new facility includes multiple access points to new offices for high school athletics and administration. With accessibility and security of equal importance, care was taken during design to provide an entryway for students on the south side of the addition, while the community point of access was placed to the north. Spectator seating was designed so access was convenient for both community and student populations.

The School of Packaging renovation and addition for Michigan State University blends aesthetic value with functionality befitting their top standing and continued demand for program growth. Early in project planning, TMP was asked to give the facility a new, modern feel, bring in more natural light, and create spaces for students, faculty, and corporate partners to meet and collaborate. Incorporating accessibility, sustainability and durability into the school’s finishes were also high priority needs for MSU. The building addition and renovated main entry establish a new face to the public. Major features of the space include a Welcome Center, collaboration zones, dedicated graduate student workstations, and a reimagined main lecture hall.
An underused open courtyard was redeveloped as a full depth main concourse flooded with daylight and flexible spaces to gather, study, collaborate, and present. The School’s large lecture hall was redesigned with accessibility in mind; a zero-slope floor, flexible seating, and acoustic treatments ensure students of all abilities get the most out of classroom opportunities. Wood tones and muted green features throughout the new spaces evoke sustainability themes as well as showing respect for University branding.
TMP values its relationships with Jackson Public Schools and Michigan State University and is thrilled to have these meaningful projects recognized!

You must be logged in to post a comment.