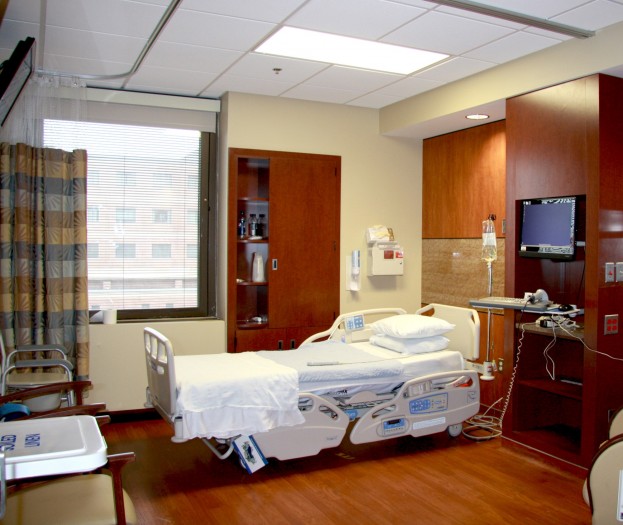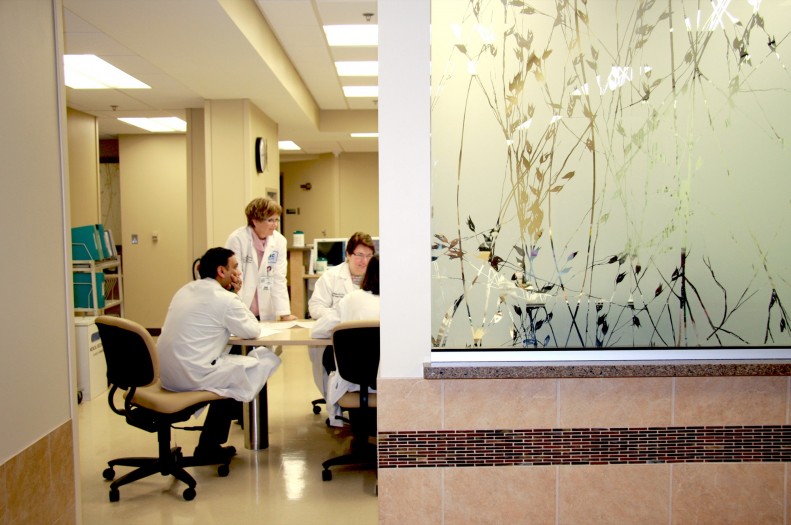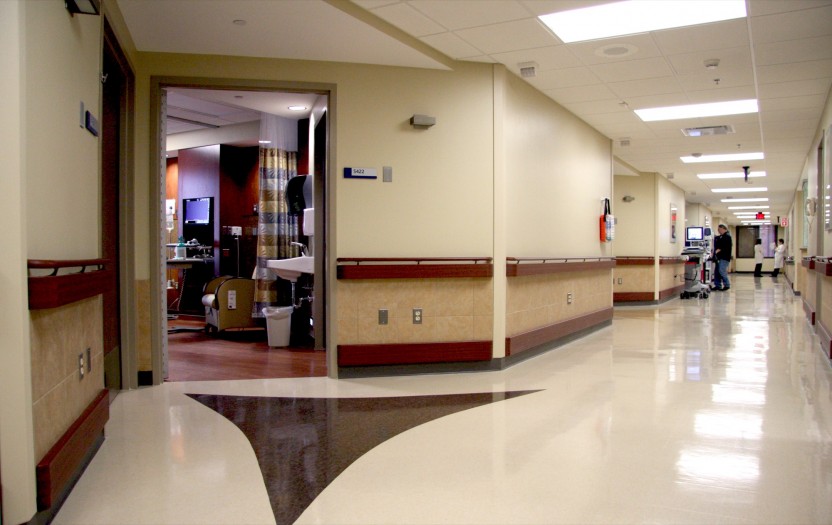Hospital administrators and staff had a great deal of input in creating this warm, friendly, relaxing, and familiar atmosphere for patients and families. The Harper-Hutzel Hospital Webber South Wing 5th floor renovation includes an updated medical/surgical inpatient floor with a 40-bed capacity, and includes 18 semi-private rooms, 2 private rooms, and 2 isolation rooms. Materials such as wood veneer floors in patient rooms, softer lighting and inset hallway areas to “hide” diagnostic equipment, lend to the floor’s comfortable feel.



