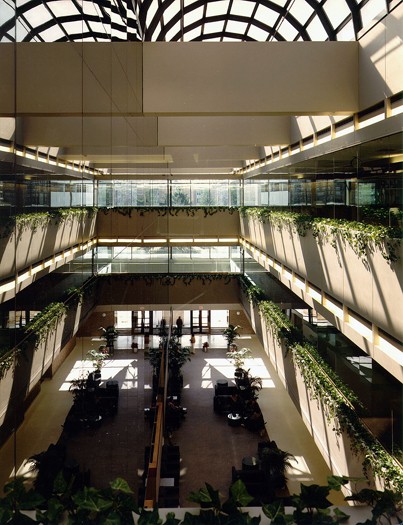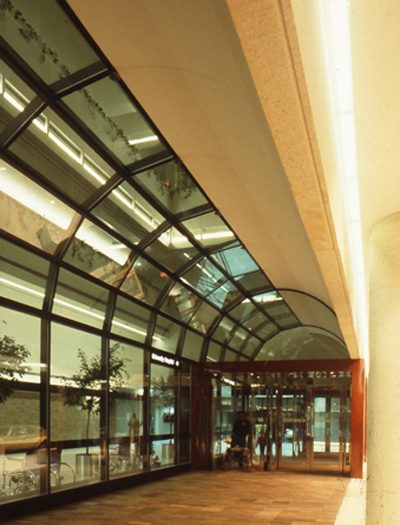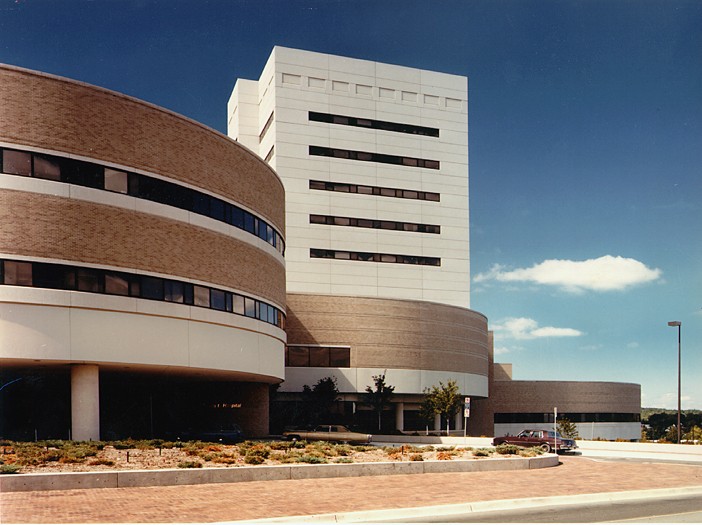Careful functional planning was the cornerstone of the design of this center which satisfies a complexity of requirements despite its long, narrow site. This facility integrates ambulatory care clinics and support areas, a computer center and medical records storage with a three-story lobby that serves as the entrance to the University of Michigan Hospitals complex. Vaulted skylights top the atrium that serves as waiting areas for the clinics that are arranged along the perimeter of the space. Associated Firm: Hansen Lind Meyer



