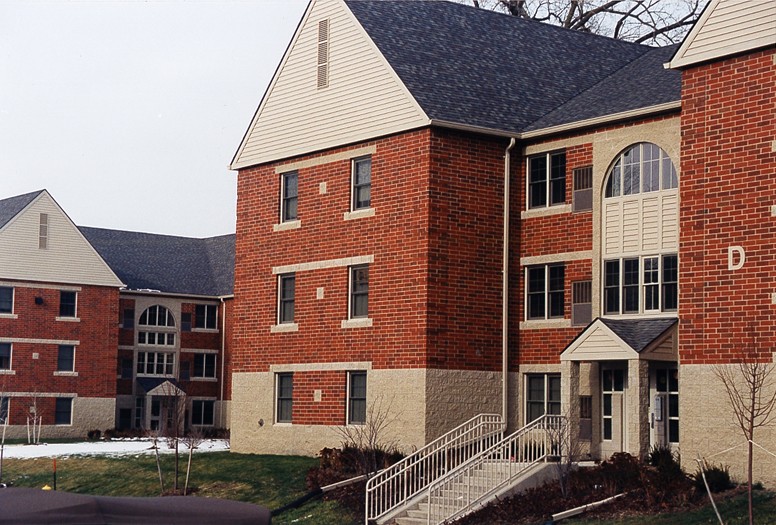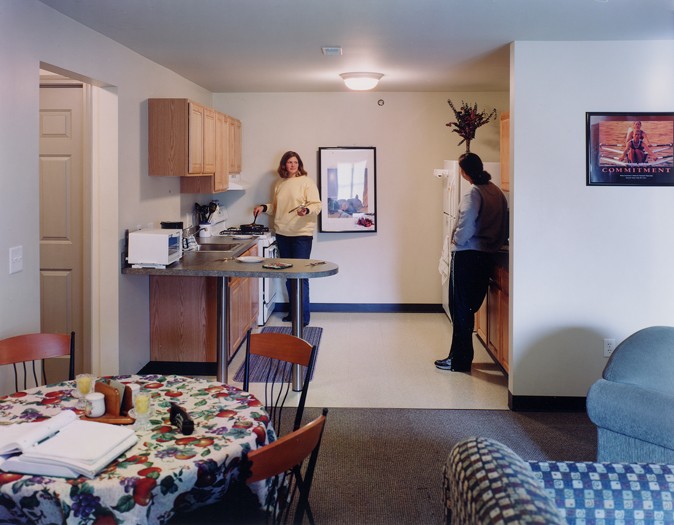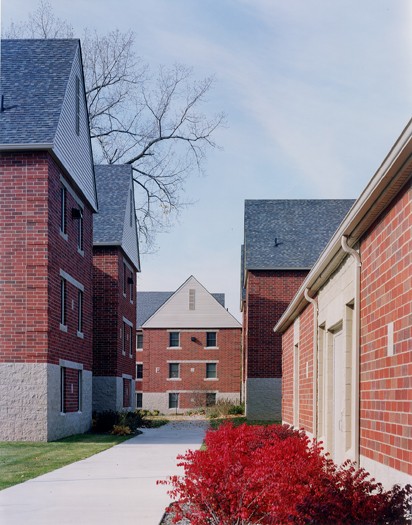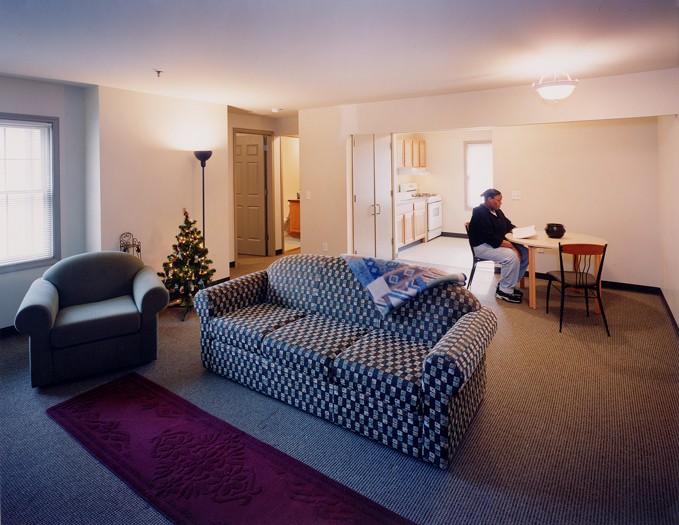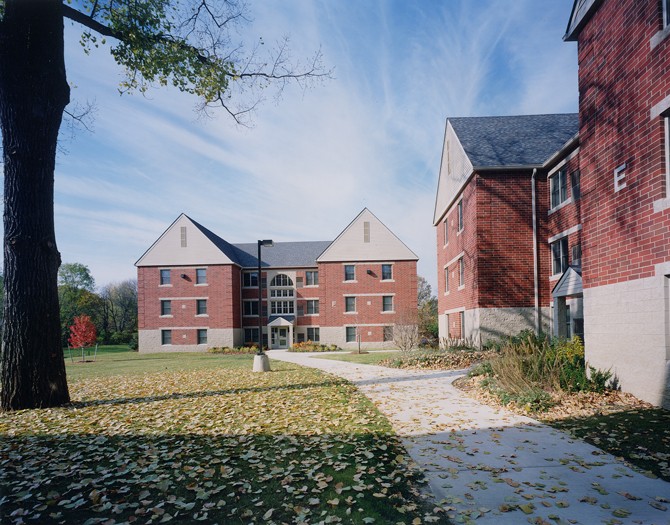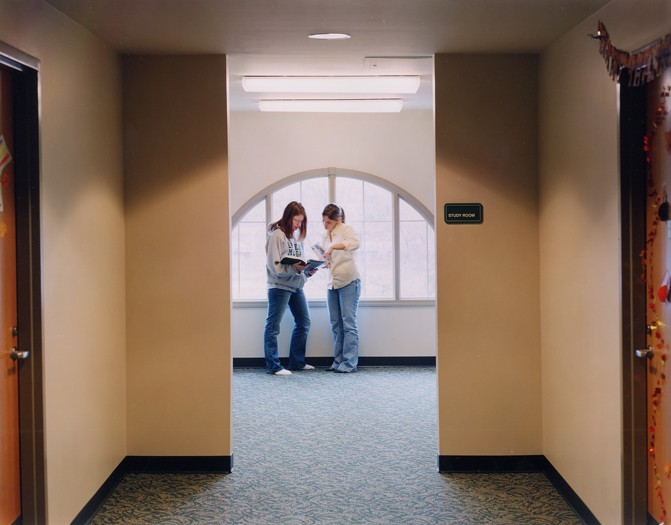Students feel at home at this warm and inviting housing enclave that was designed to recall the craftsman style heritage which is much of this area’s legacy. The combination of a rough masonry base, blended brick and steeply pitched roofs provides a cozy collegiate atmosphere to the residential village of 276 students.
Each apartment contains four single bedrooms, two bathrooms, a full kitchen and a living/dining room. A welcoming central commons building provides multi-use rooms and a director’s residence with staff offices. A gathering space, mailboxes and vending also support student interaction. This project was a successful design-build collaboration that started by winning first place in a competition and culminated in an aggressive fast-track design/construction program.
