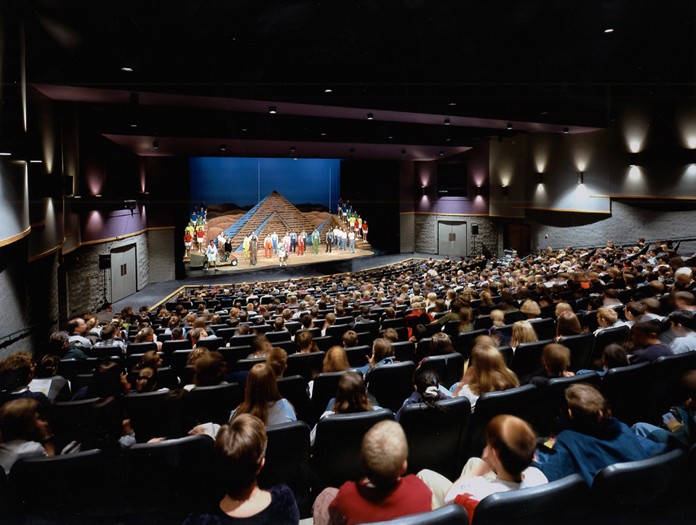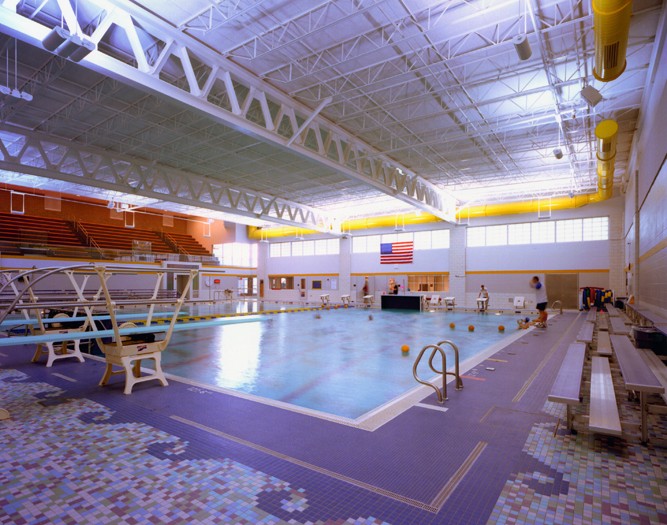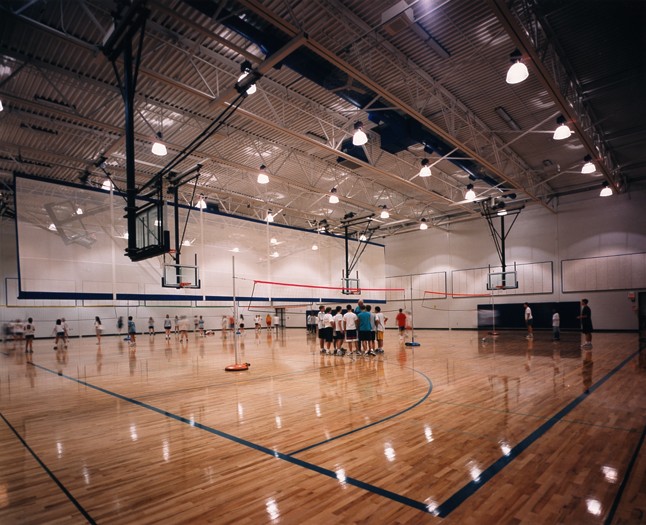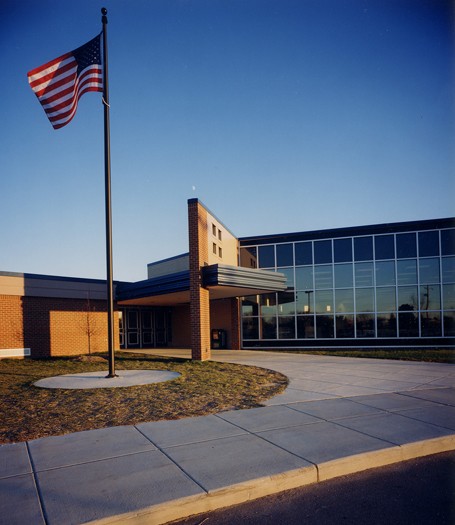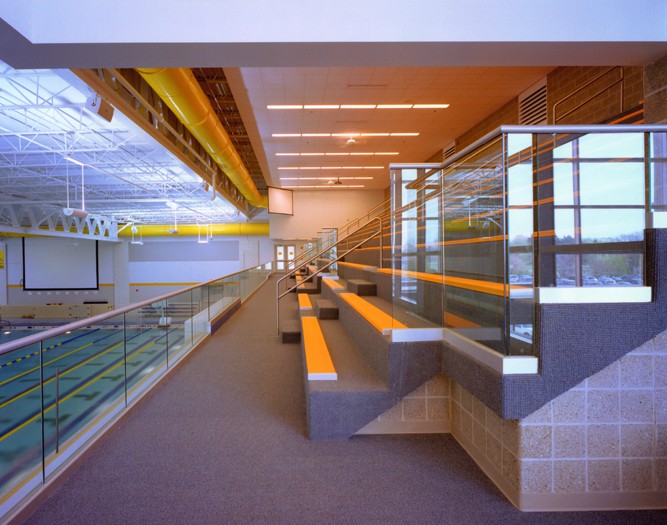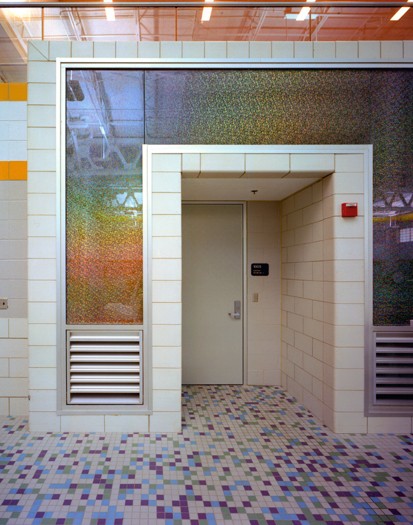Staff at this upgraded high school can now meet the challenges of educating 21st Century students. Three-phased major renovations and additions include a new 750-seat performing arts center, a new competition pool, and remodeling of the athletic and physical education facilities. The adjacent existing cafeteria and auditorium were renovated to serve as a student commons and performing arts center overflow space. The pool is 25-yards by 25-meters with eight lap lanes, two diving boards, and competitive starting blocks. The project also included a new media center, eight classrooms, counseling offices, a multi-purpose gymnasium, weight fitness center, student store, and instrumental music studio. In the academic areas, upgrades spanned three new computer rooms; a new general science room with a greenhouse; remodeling of science labs, a new multi-purpose meeting room, new vocal music room. The exterior fascia was replaced with a new, free-standing facade that creates a dramatic and identifiable entrance to the building.
