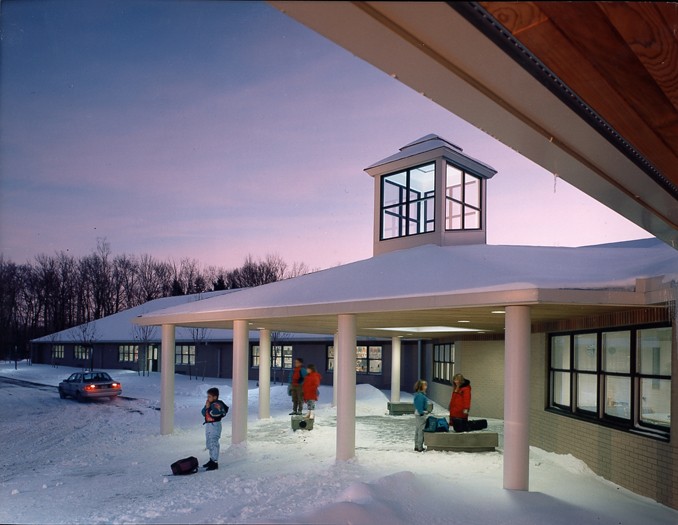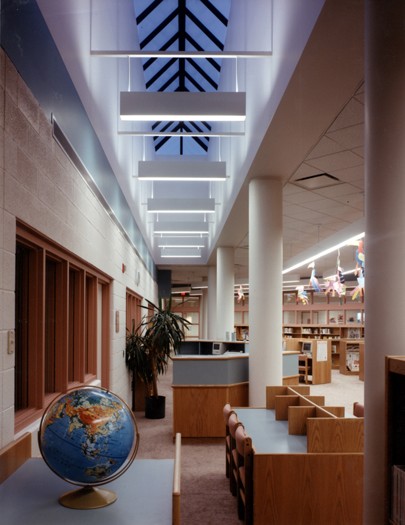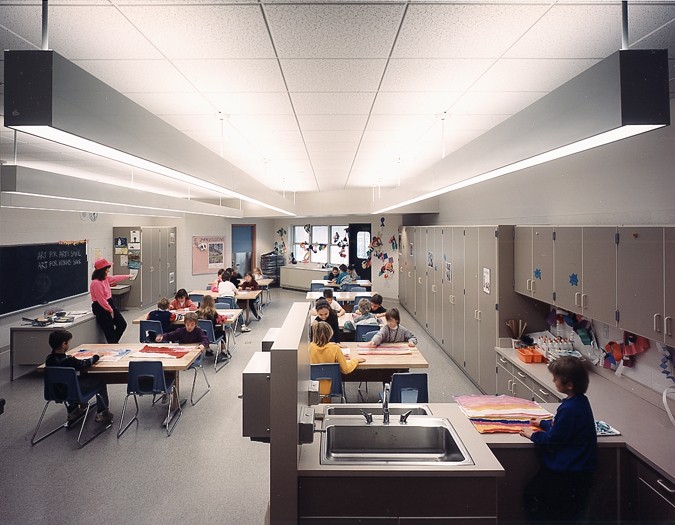This new K-6 elementary school on a beautifully wooded 28-acre site was oriented to maximize the preservation of wetlands and existing trees. A glass cupola at the entry brings natural light into the large outdoor porch. The school’s friendly character and residential feel come from the generous use of sloped roofs and brick. Inside, major circulation corridors take advantage of high gabled ceilings utilizing a combination of direct and indirect lighting. The centrally located skylit media center forms the physical and symbolic heart of the school and incorporates state-of-the-art technology. Extending from the media center are two academic wings which house a total of 18 classrooms, a special education room, two resource rooms, two kindergartens, and art and music rooms. A gymnasium and multi-purpose room can be joined to form one large area for community functions or special school events.



