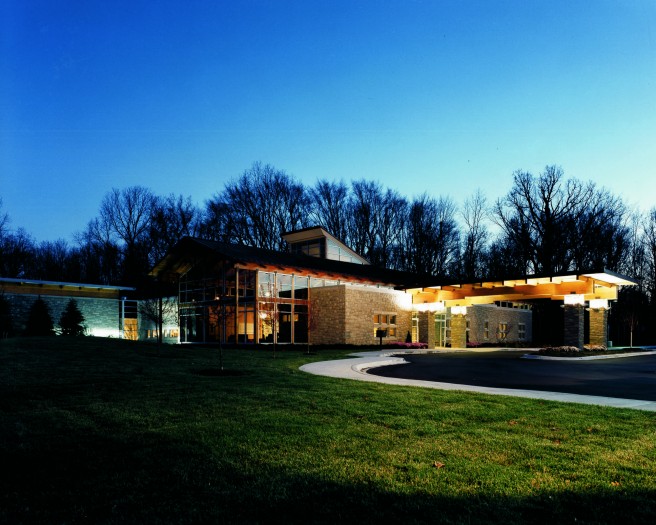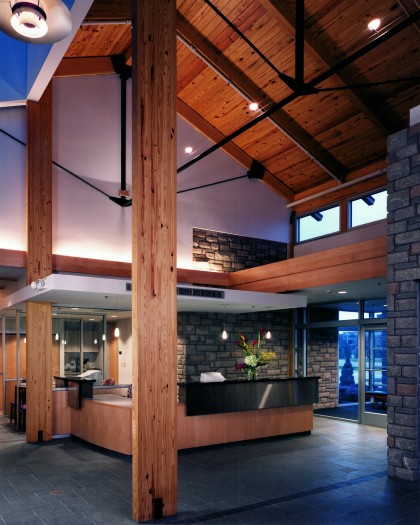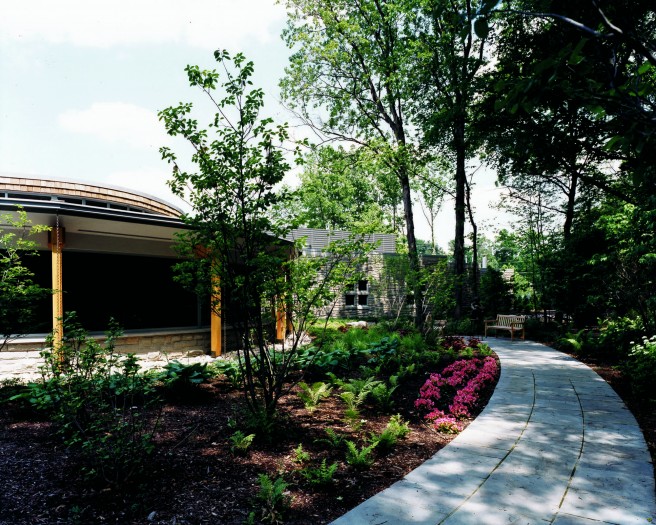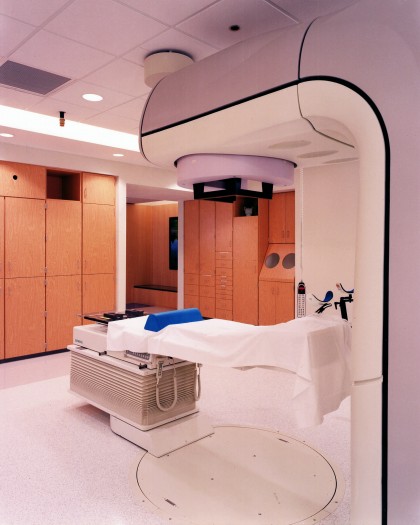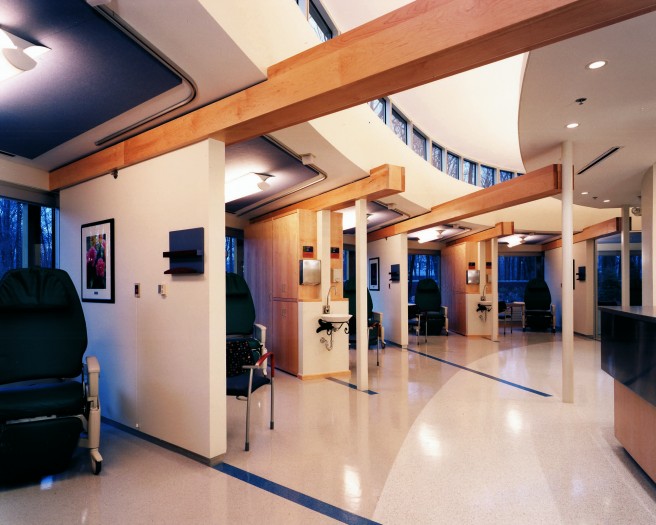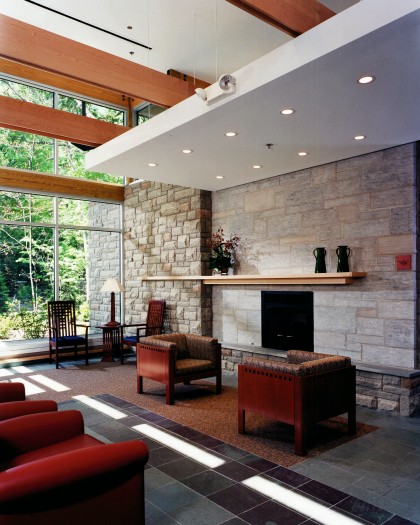Patient comfort is vital at the 18,500 SF Lawrence and Idell Weisberg Cancer Center. Its architecture is reflective of a warm, comfortable lodge intended to create a relaxing, familiar atmosphere. The natural stone one-story building is nestled into a heavily wooded site intentionally articulated to create the feeling of a small resort. The main public spaces of the building are housed under a linear gable roof structure flooded with natural light. Patients appreciate individual dressing suites complete with comfortable chairs, vanities, and full-size closets. Private chemotherapy infusion bays are complete with individual heating controls. Family spaces are organized around an exterior healing garden, embracing the concept of utilizing nature as a therapeutic healing element. Those who desire space where they can talk freely will find comfort in the family lounge. A reading room is designed for quiet meditation. The center’s art gallery has changing exhibits of local and national artists. Private consultation and conference rooms are also provided. Associated Firm: Cannon Design
