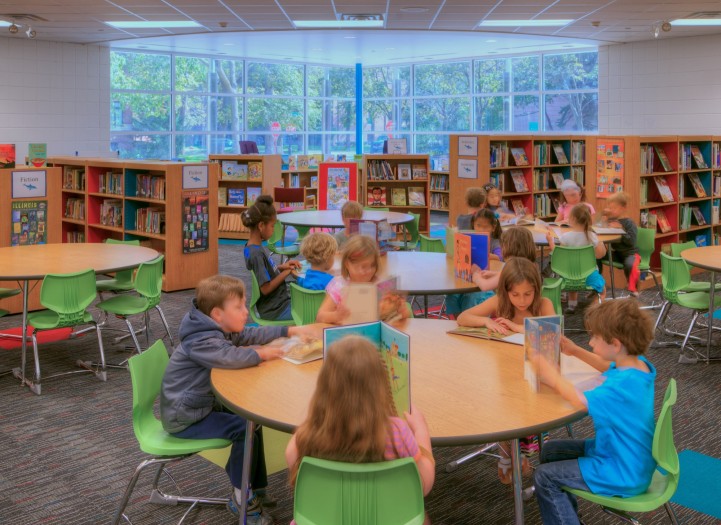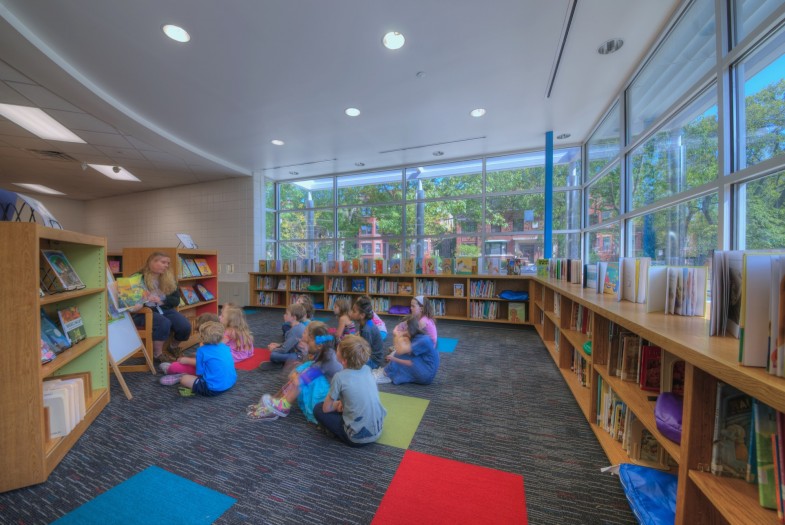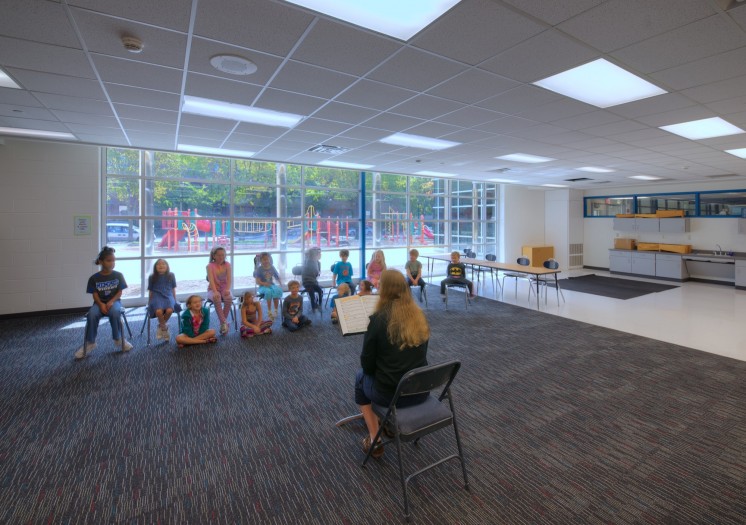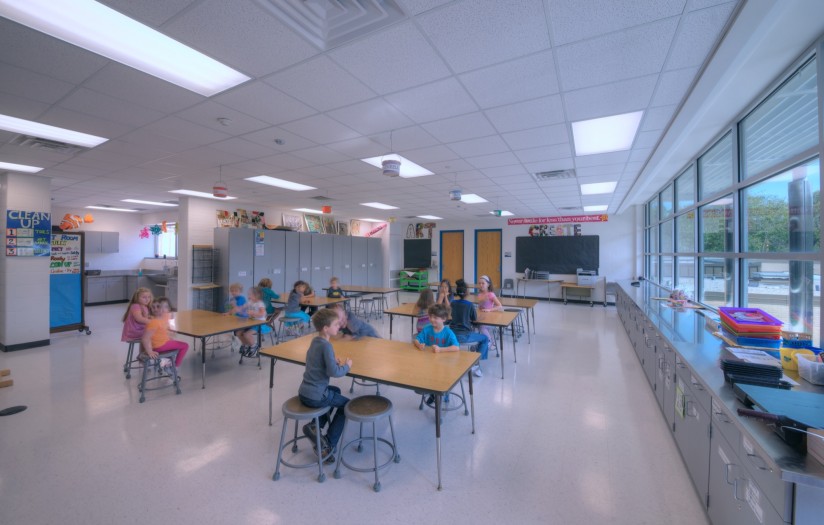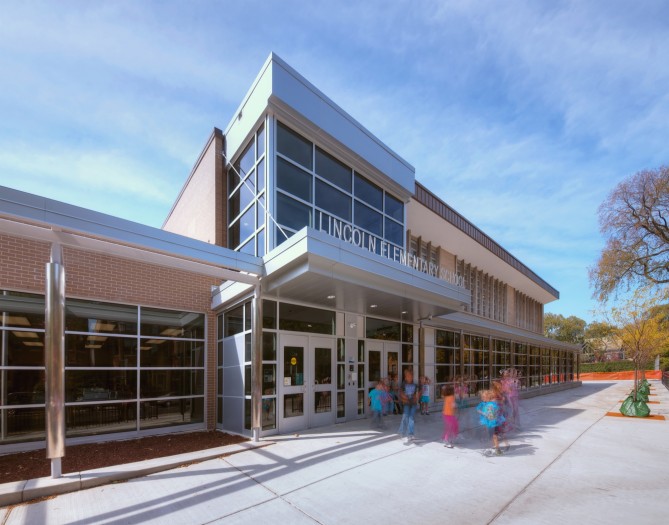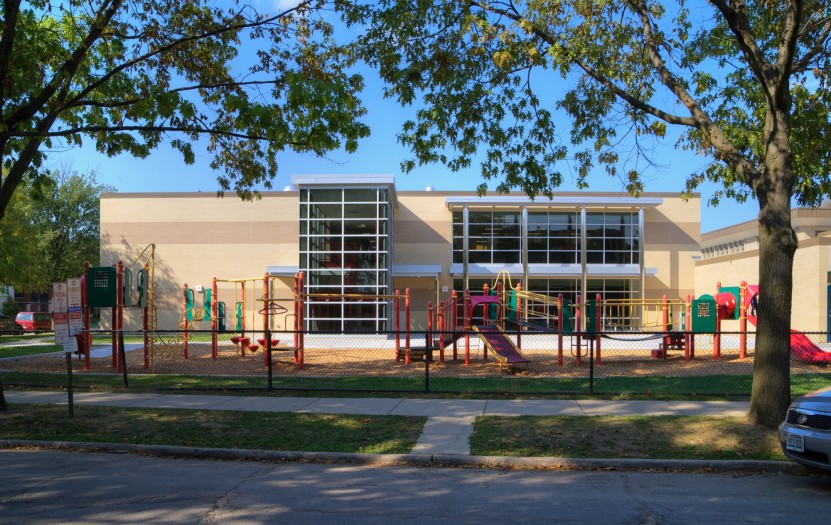This is a true community elementary school design. The 116-year old building is situated on a tight urban site in a prominent neighborhood two blocks west of the Lake Michigan shore. A nine classroom addition increased the student capacity from 350 to 500; the existing underutilized auditorium was transformed into a multi-purpose room, and a combined childcare and music room was added. Relocation of the school’s administrative offices, along with a new external glass corridor contributes to the school’s new safe and secure entry. Parts and pieces of the original building still remain and have been preserved and enhanced. An original stone entry arch uncovered during the renovation has become part of the new lobby, where other valuable and historical art pieces are exhibited. In addition to a striking new entrance facade, an expanded community garden and wall murals enhance the school’s educational offerings as it creates a stronger community connection with the school’s residential neighbors.
