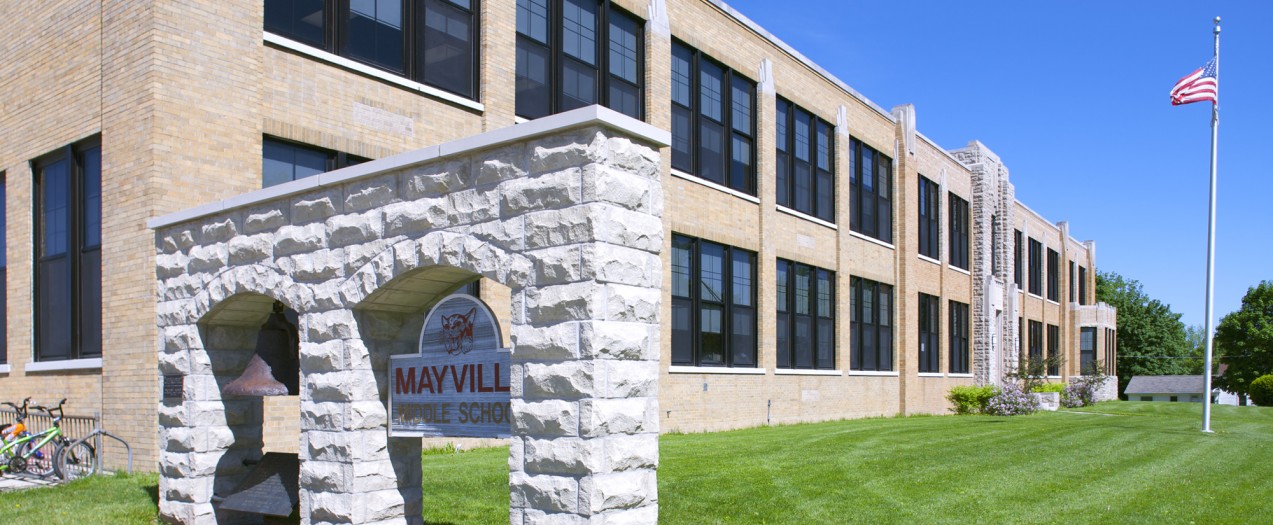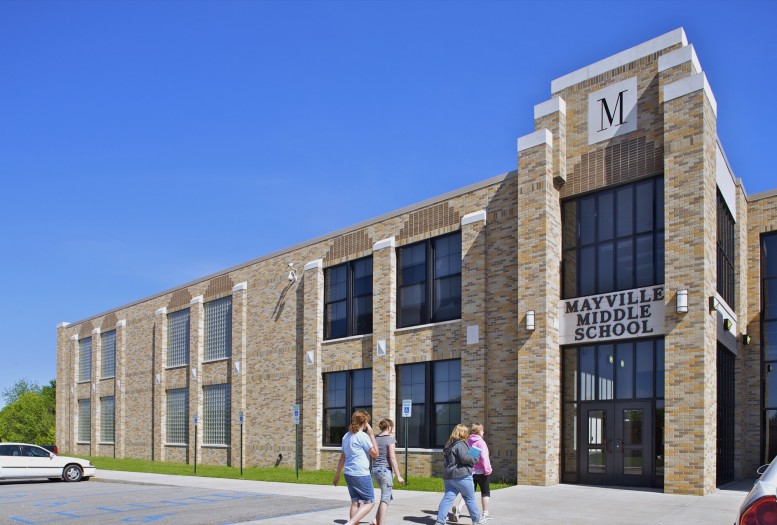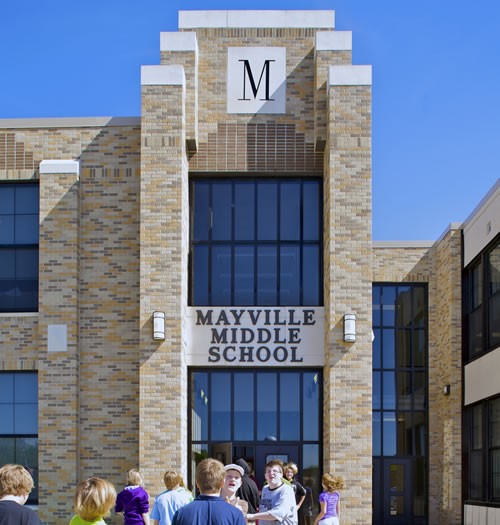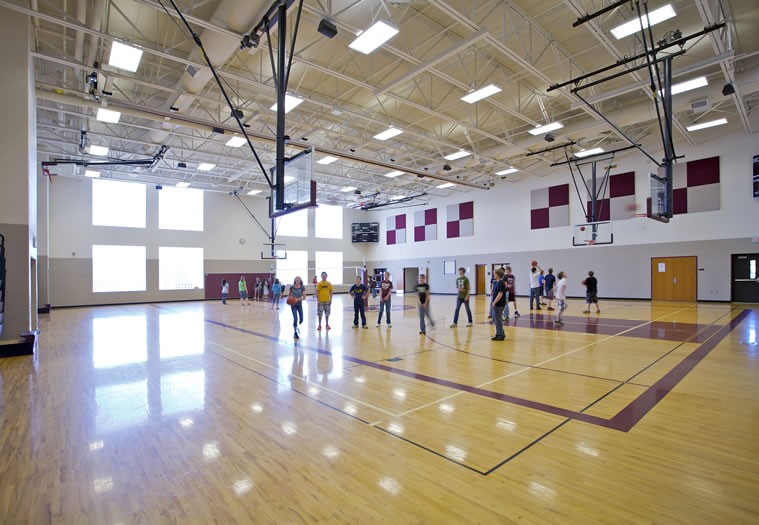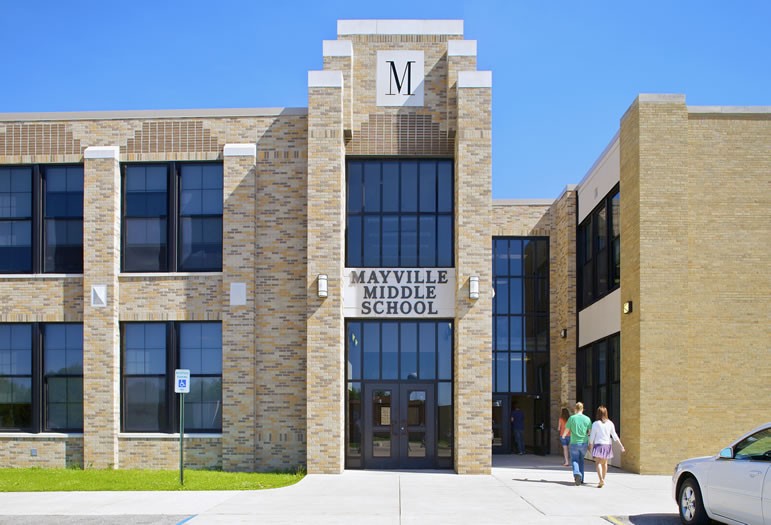Facilitators can now meet and exceed today’s academic requirements with this newly renovated school. A major two-story 23,700 SF addition includes new classrooms, a new lobby and administrative offices, a multi-purpose room, athletics program storage areas and a full-service kitchen. An inviting entryway welcomes students and visitors into a new lobby. The adjacent multi-purpose room is serviced by new locker rooms and physical education storage areas. Primarily used during lunchtime as a cafeteria and during physical education classes as a gymnasium, the space can also be accessed for after-hours programs and community use. Interior remodeling of the existing building completely redefines the layout. Two state-of-the-art science labs share a prep room. Found space allowed for seven newly configured classrooms.
