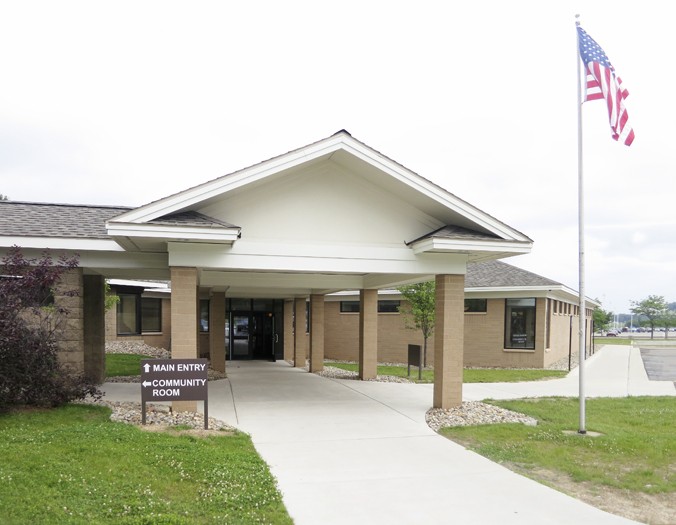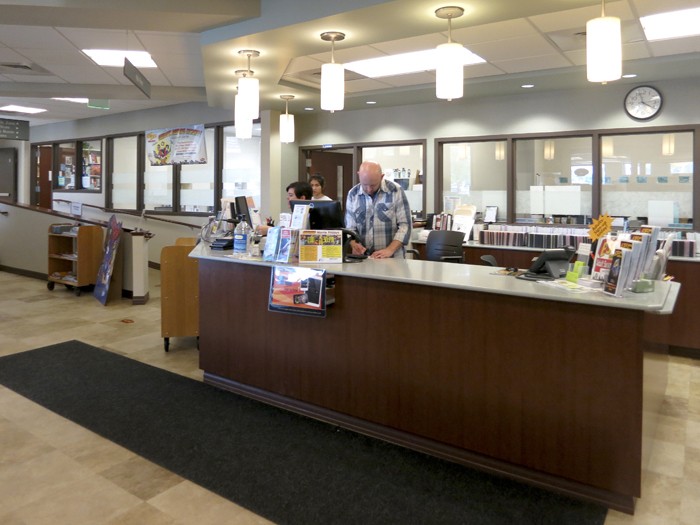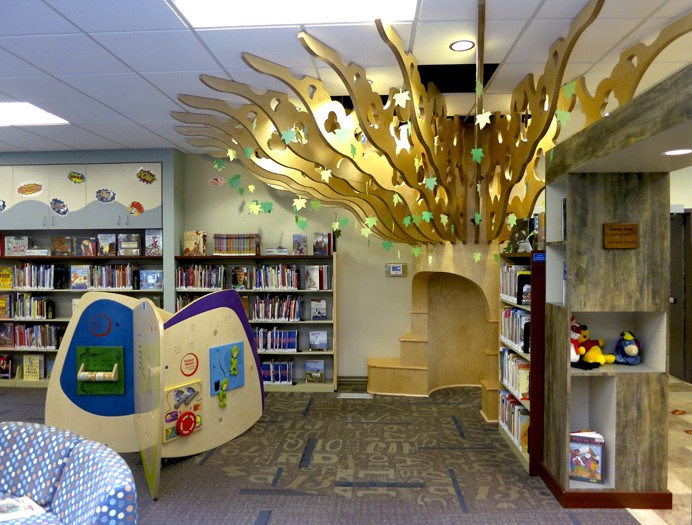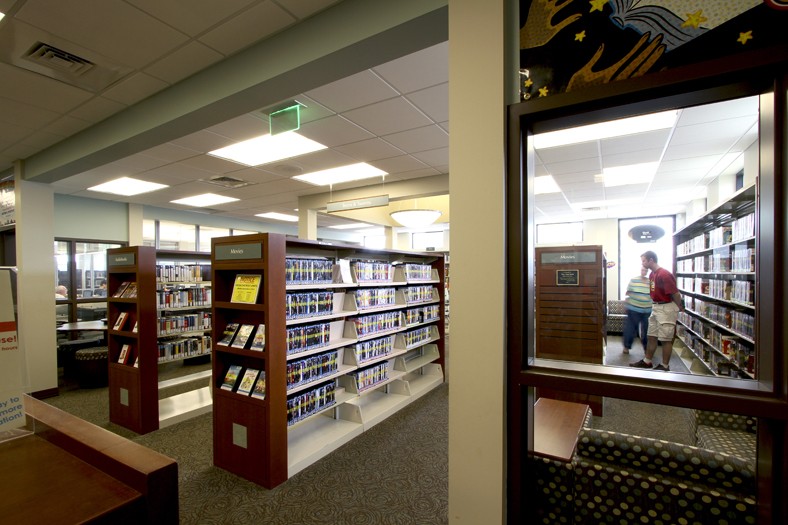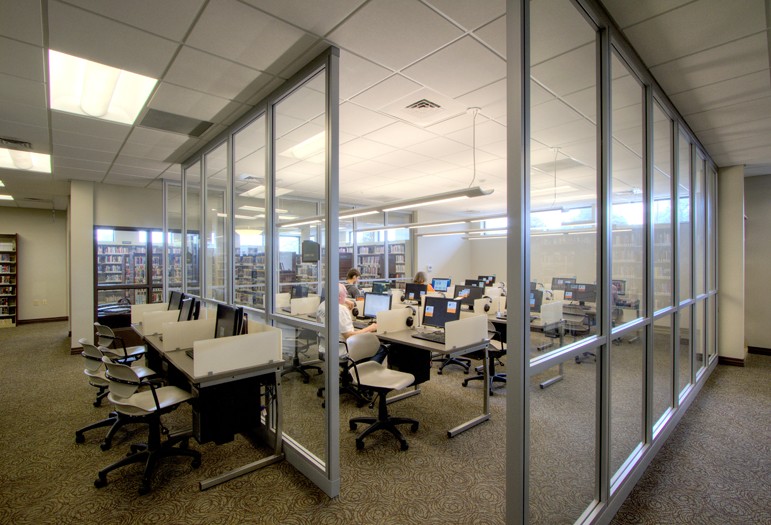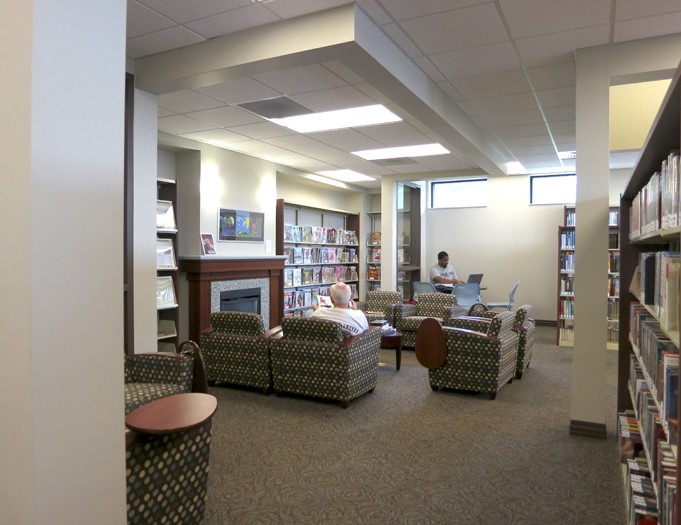A new interactive family zone, adult services, and youth services are highlighted in this 8,600 SF addition. A computer lab, digital lab, study rooms, staff offices and a Friends room were also provided in the addition. The existing building was remodeled for family services, multiple flexible multi-purpose rooms, vending areas and larger restrooms. A new community room with an adjoining kitchenette serves up to 100 people or can be partitioned into three spaces to host smaller groups. Site reconfiguration included a new book drop and expanded parking.
