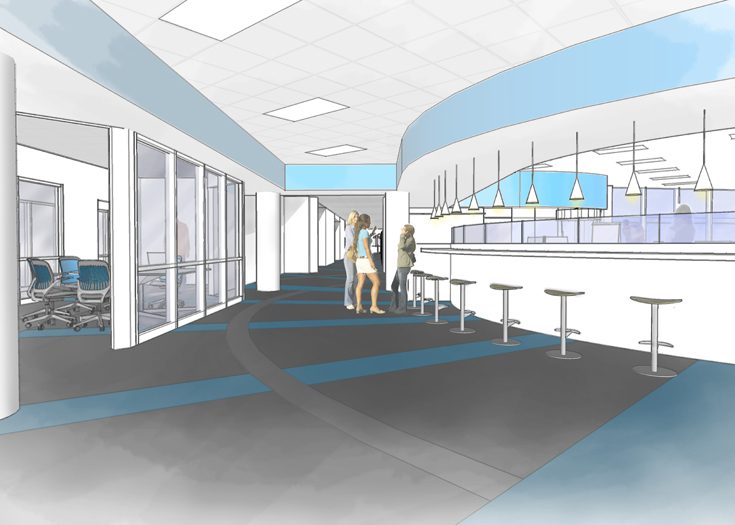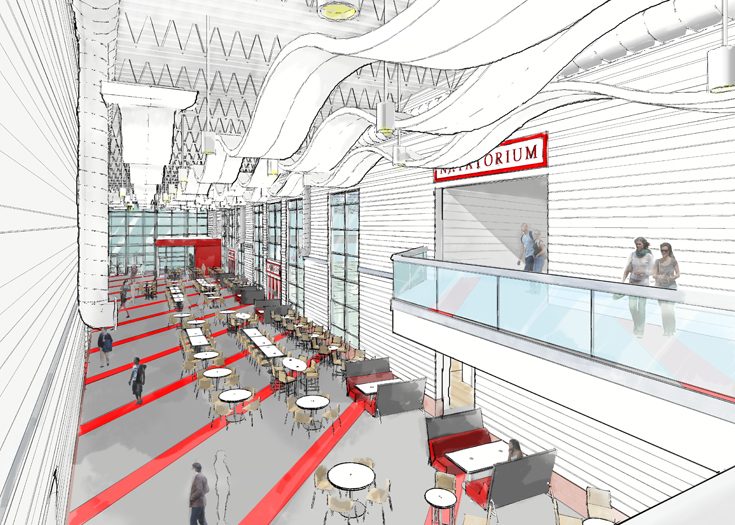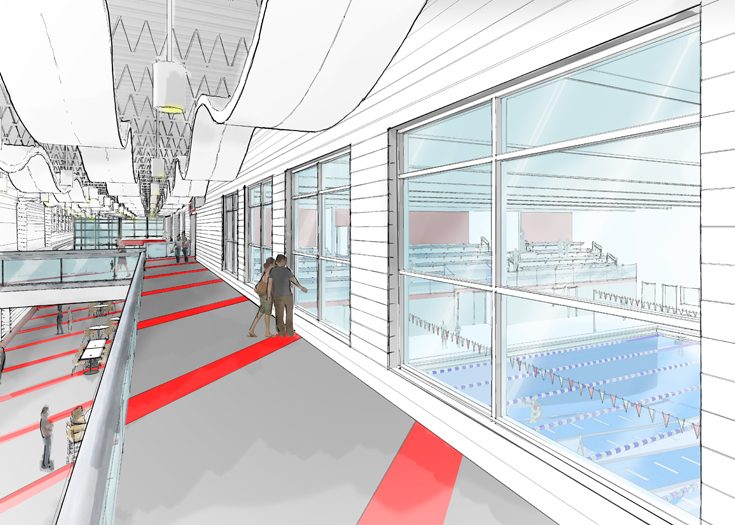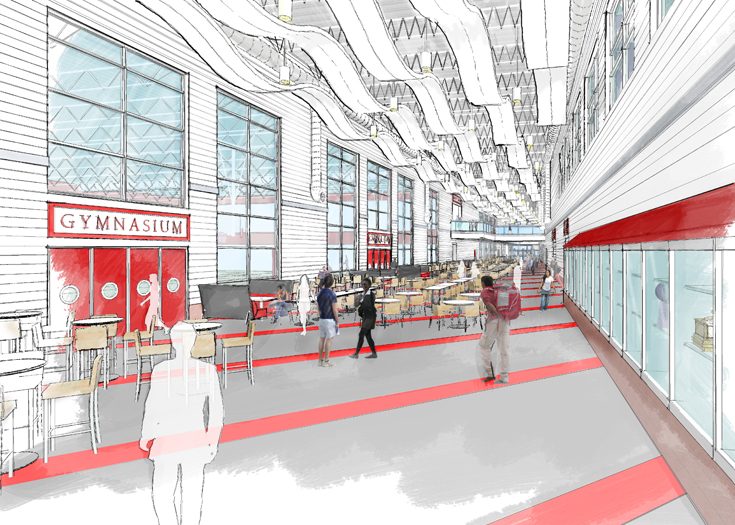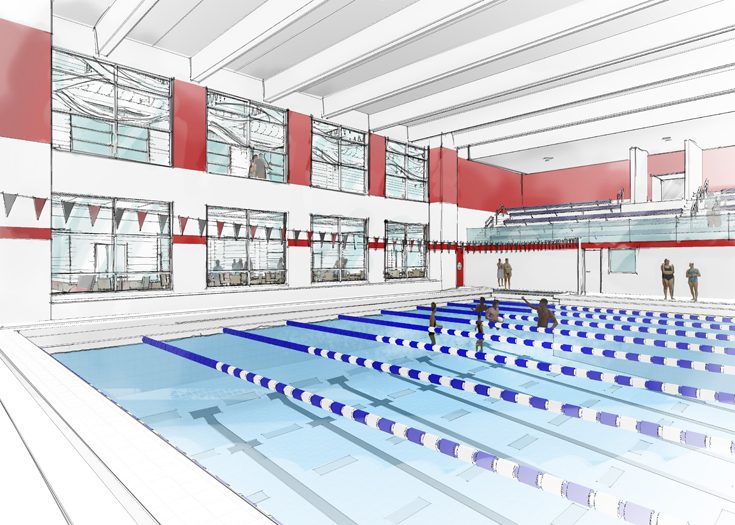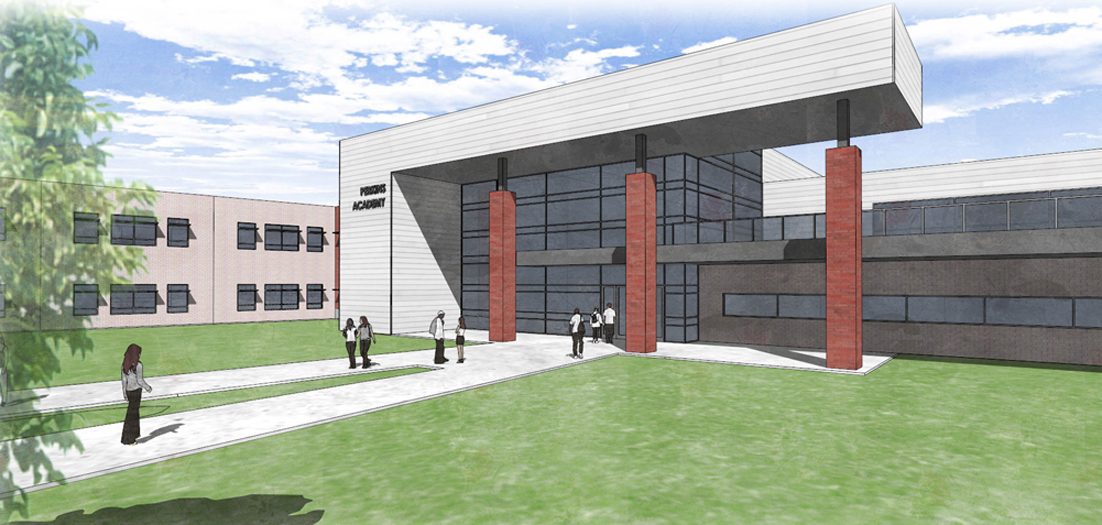The new Perkins Academy, housing grades 7 through 12, is designed to achieve LEED Silver certification and will accommodate approximately 1,300 students. This 265,500 SF facility includes four academic wings, a three-court gymnasium, pool, performing arts theater, and a central commons for student dining and after school functions. The school includes 74 instructional spaces including science labs, learning labs, art studios and music rooms. Four large collaboration zones for independent study, team work and tutoring are planned in lieu of a traditional media center. The school’s exposed systems serve as a teaching tool, allowing students to study energy usage. Associated firm: The Collaborative Inc.
