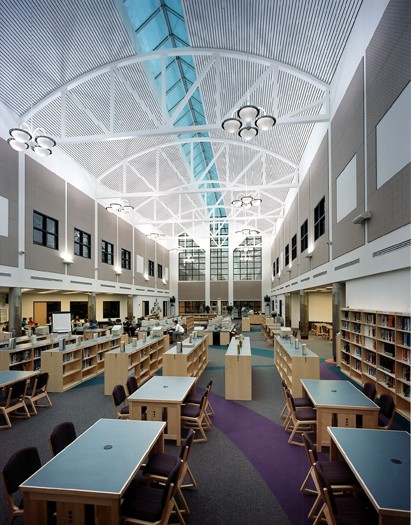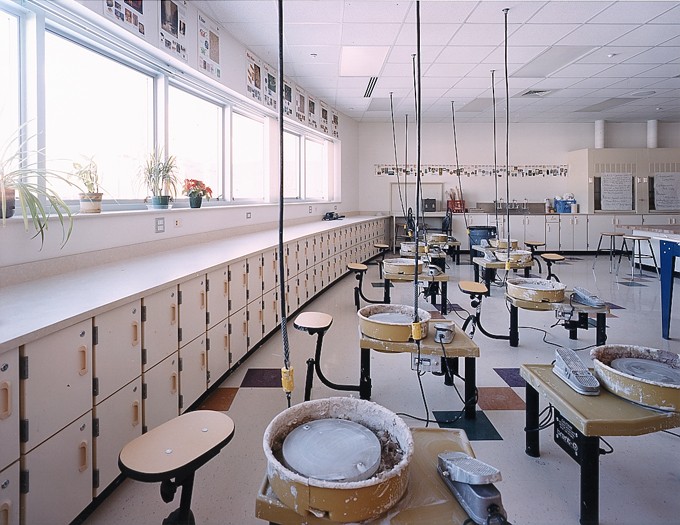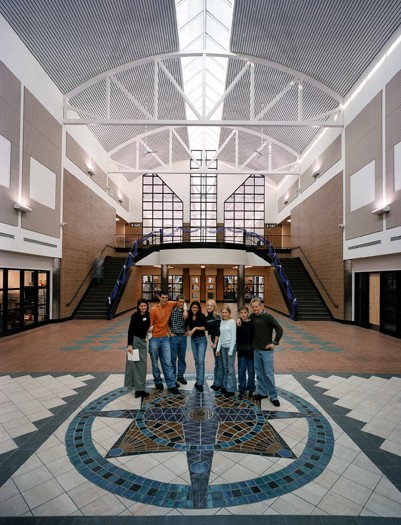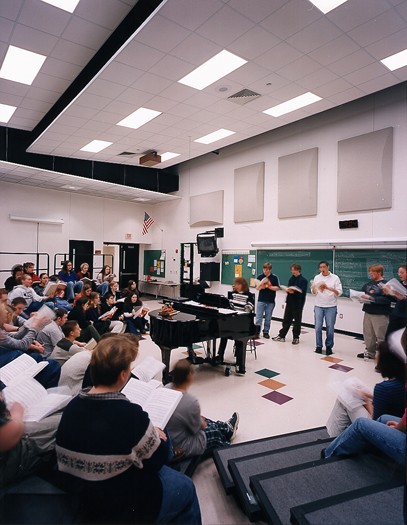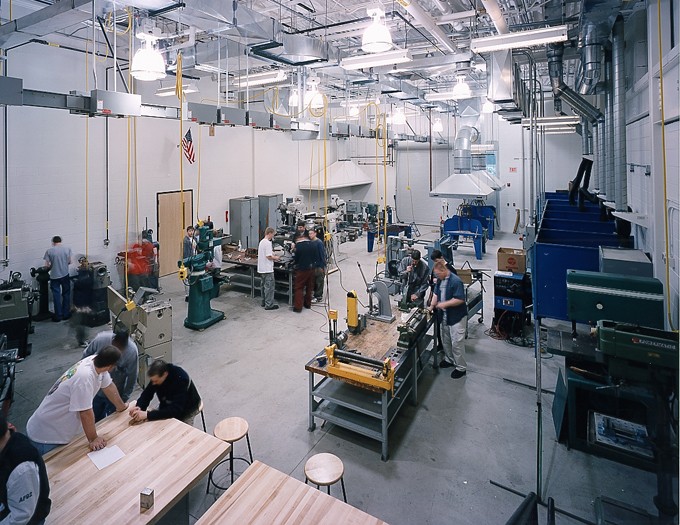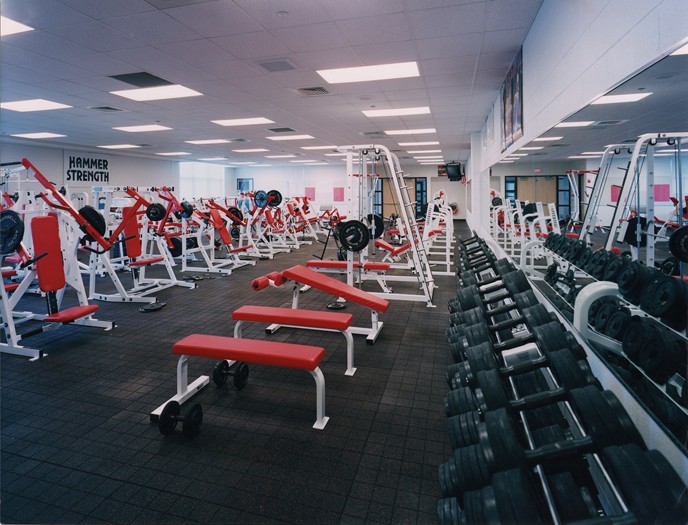Community members, high school staff and central administration guided the effort to produce this new high school that challenges some of the old paradigms and incorporates elements unique to Pinckney Schools. The 350,000 SF building houses 2,100 students and is organized into two major components – the academic wing and the specials wing. Linking these two areas is the student commons/dining area and offices. The academic wing is organized into three academic houses of classrooms and labs that surround a central media center. The specials wing offers space for athletics, performing arts, and the vocational technology center.
The vocational technology area offers the following spaces: auto lab, CAD labs, electronics classroom, fabrication lab, robotics lab and metals lab. The auto lab is fully equipped with four lifts and space to service up to 10 cars . Other amenities include dedicated classroom space, a work shop area, an auto wash stall and a storage mezzanine with an electric crane.
