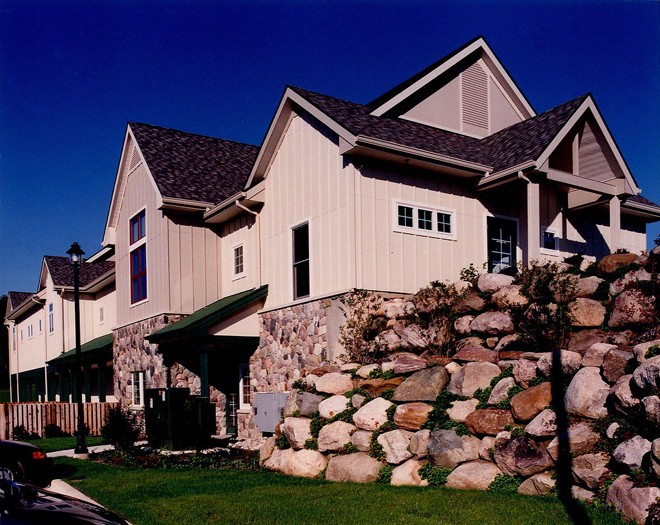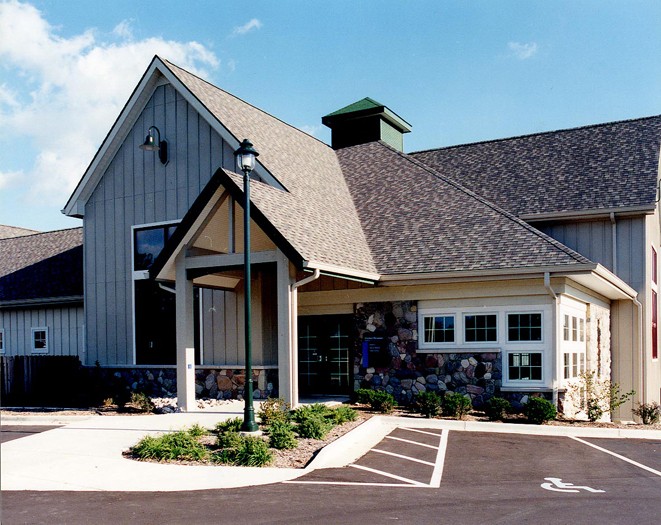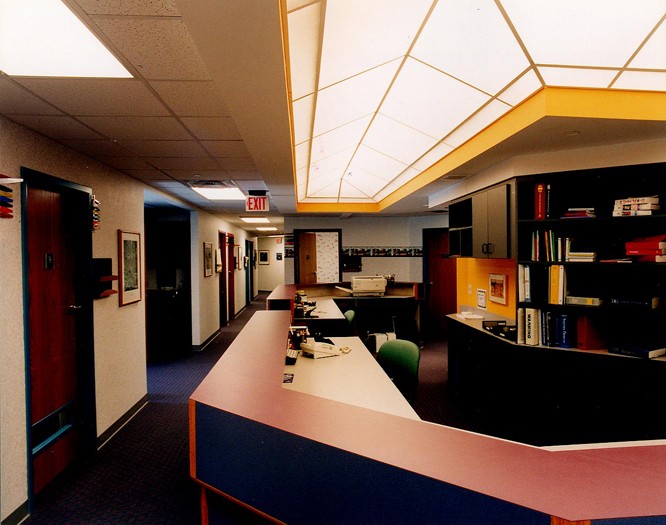This dual-purpose facility houses both family and pediatric medical practices managed by Borgess Hospital. Sited on a slight incline, the facility is built into the hill providing accessible entries at both levels. The upper level main entrance provides access to a shared lobby and reception area for the two practices, and lower level entries provide direct access to a community room and medical suites.
The pediatric practice includes 14 exam rooms surrounding an open, light-filled nurse station and work area. Playful paint and wall colors provide differentiation between exam rooms. Doors to the pediatric exam rooms feature a small window near the floor which helps staff avoid opening the door onto a toddler or crawling baby who may be playing there. The family practice is arranged in three groups of three exam rooms, each with a small nurse station.



