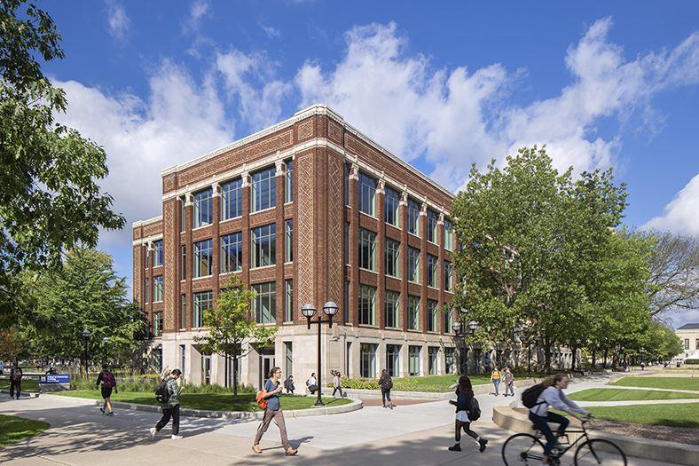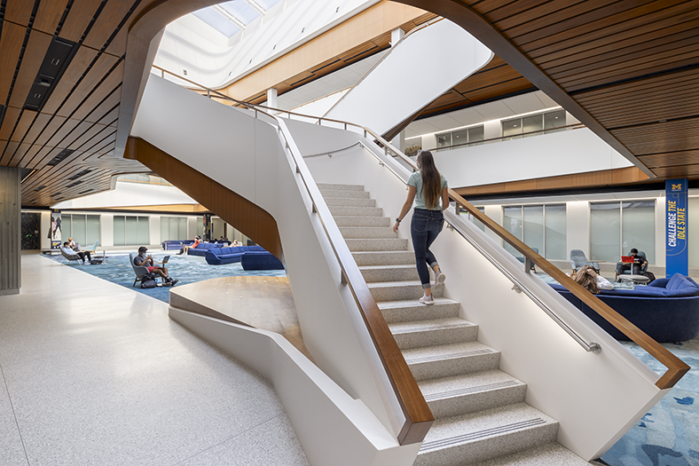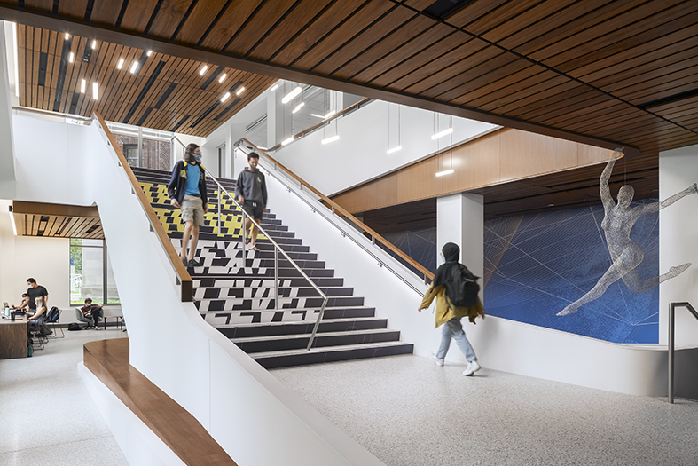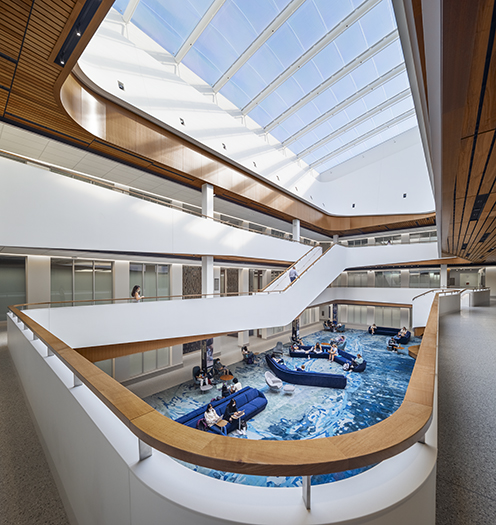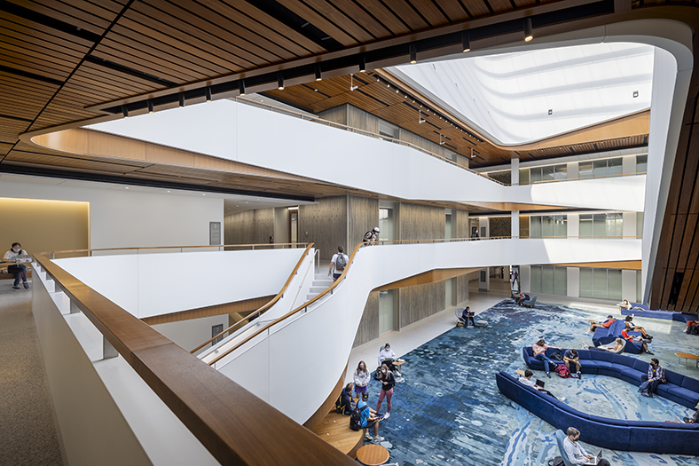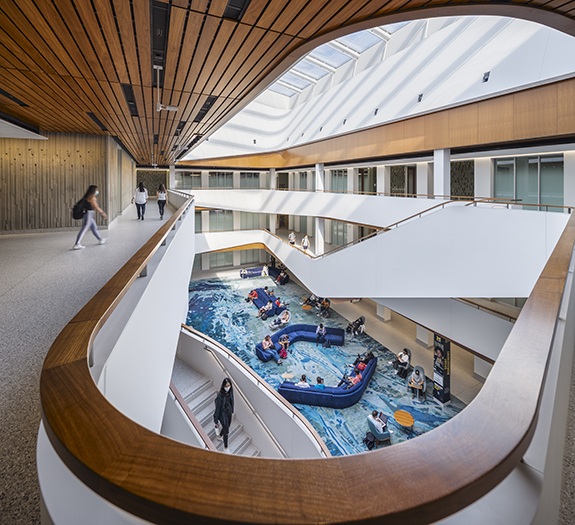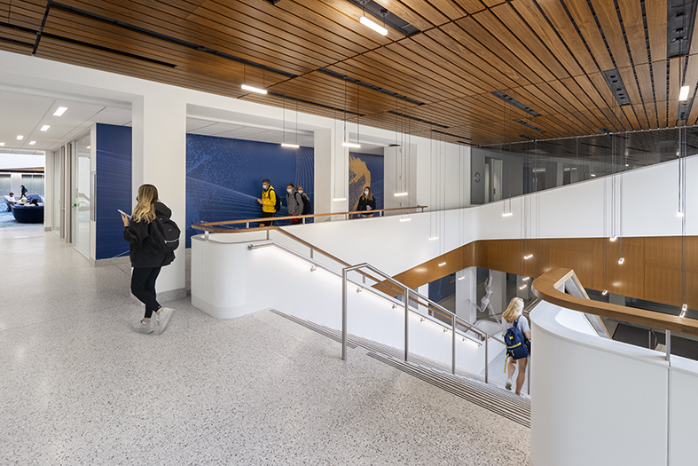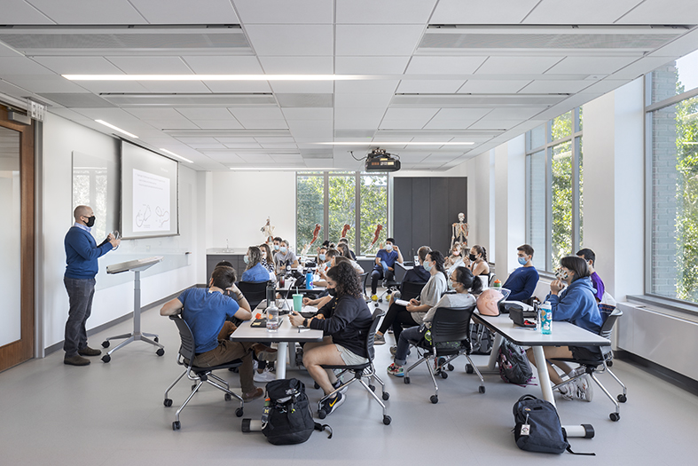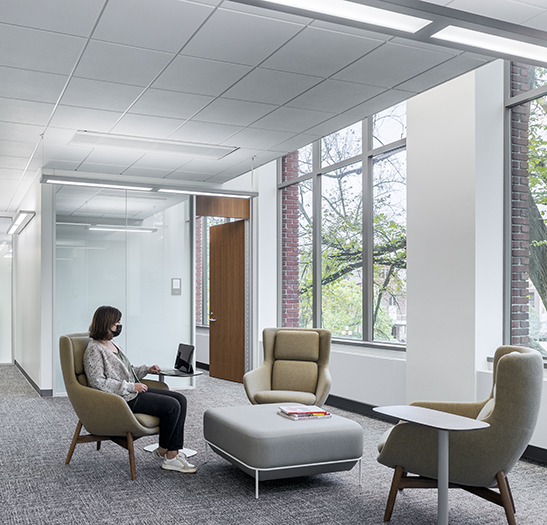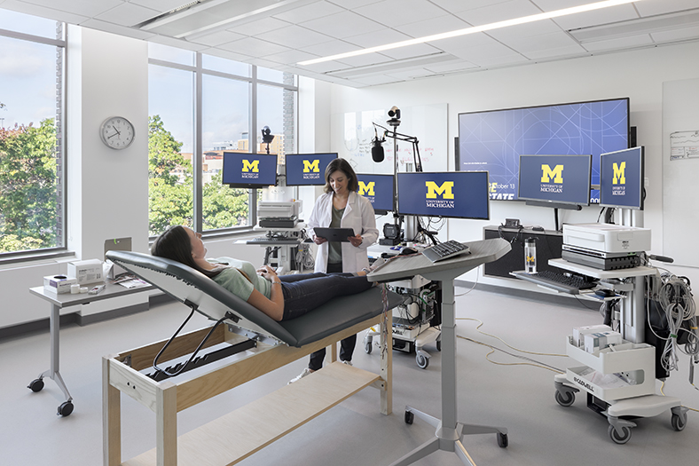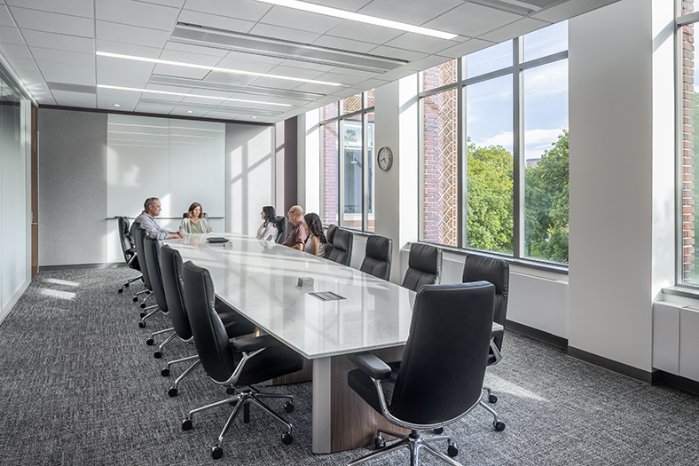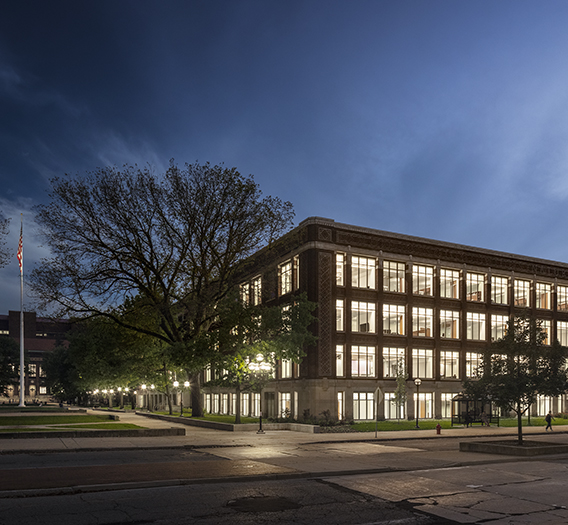The School of Kinesiology (formerly known as the Kraus Building), originally designed by Albert Kahn and built in 1915, was completely renovated and expanded to house the growing School of Kinesiology at the University of Michigan. The $120 million renovation required a particular design of the building’s existing 158,000 SF structure and 58,000 SF infill addition within an open-air courtyard. The inspiration for the infill came from a detailed programming process with extensive user engagement.
The space was transformed from traditional labs and small, dark classrooms to modern lab facilities, including wet and specialty labs; large, light-filled classrooms; and collaboration spaces. The School of Kinesiology’s programs and operations have been consolidated in this building, providing space for future growth of the rapidly expanding major. There is space for research, including medical technologies, rapid prototyping, and new treatment modalities.
Unique technical requirements were involved, including a structural, concrete tube that provides rigidity to the building and an EFTE air-supported skylight from Germany. TMP skillfully incorporated these into the design, allowing this building to become a hub in the heart of campus.
The School of Kinesiology earned LEED Gold building certification. The renovation and addition include several features that will lead to a predicted energy cost savings of 41 percent. These energy-saving features span architectural, electrical, and mechanical design and construction scopes of work. TMP worked in association with Ballinger on this project.
