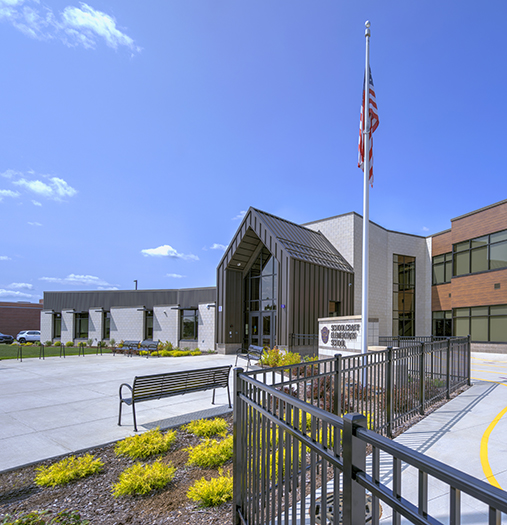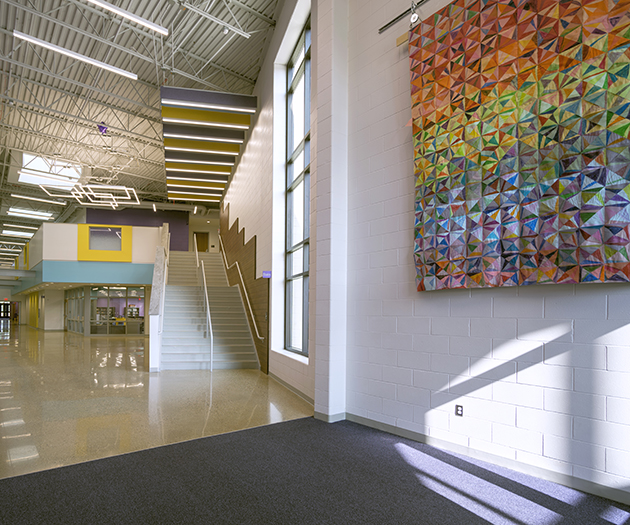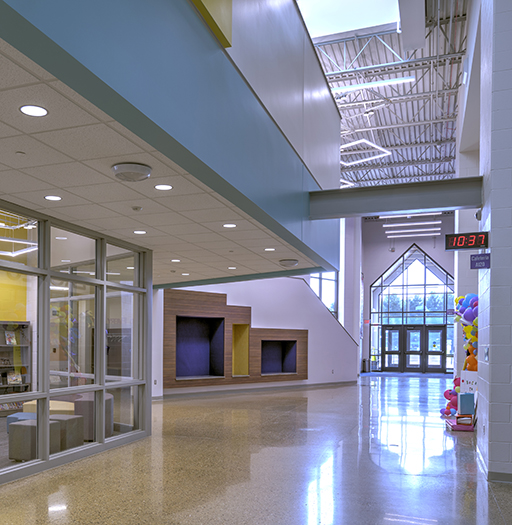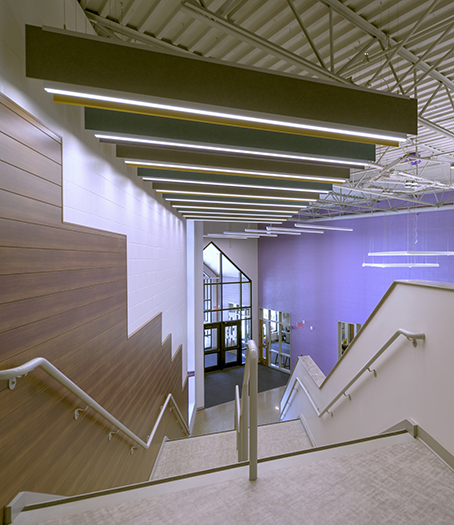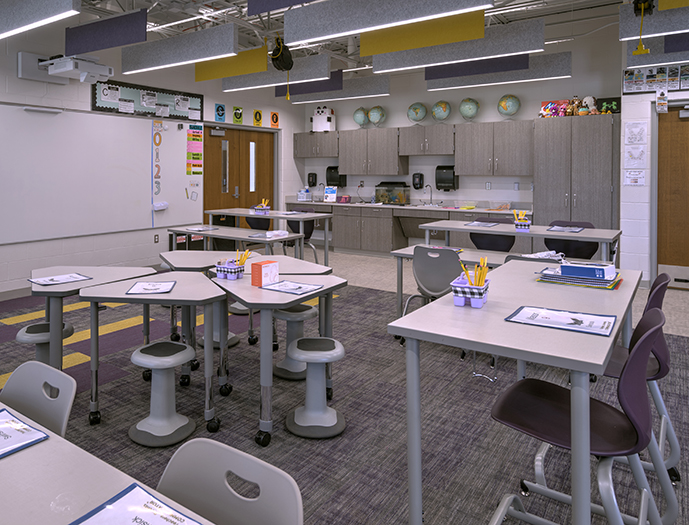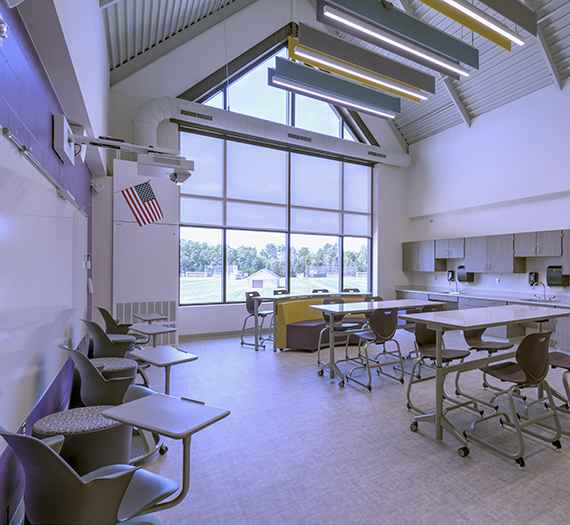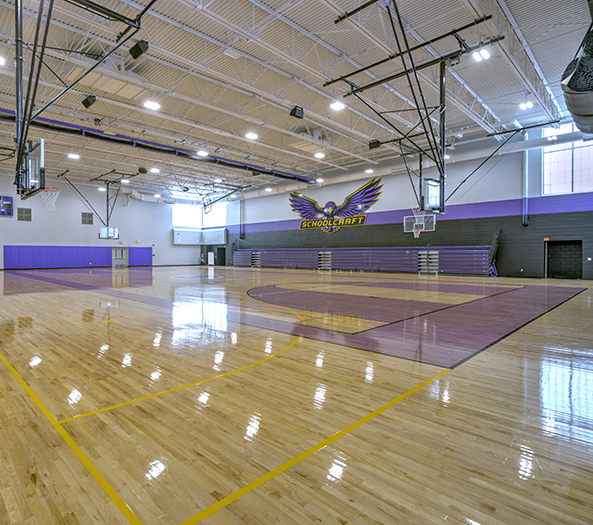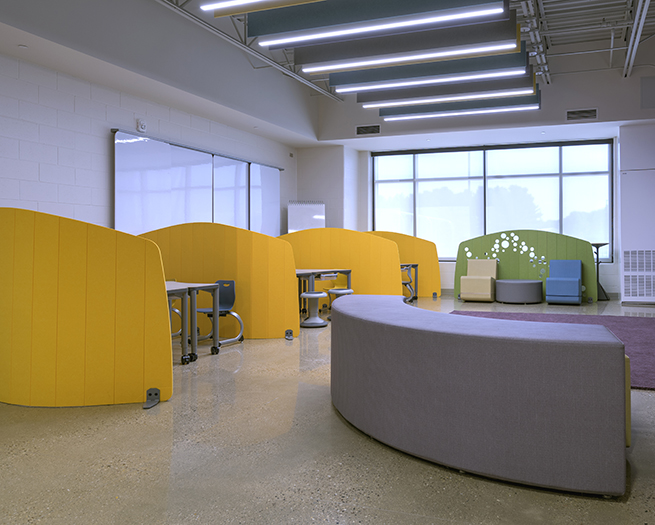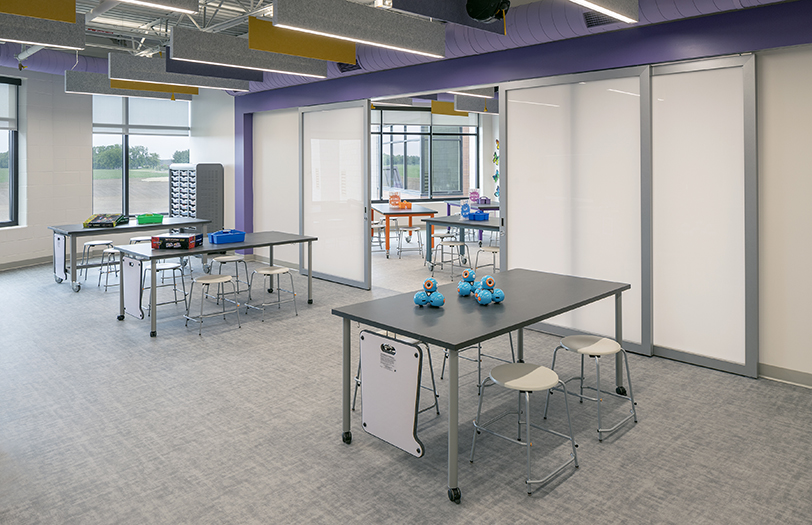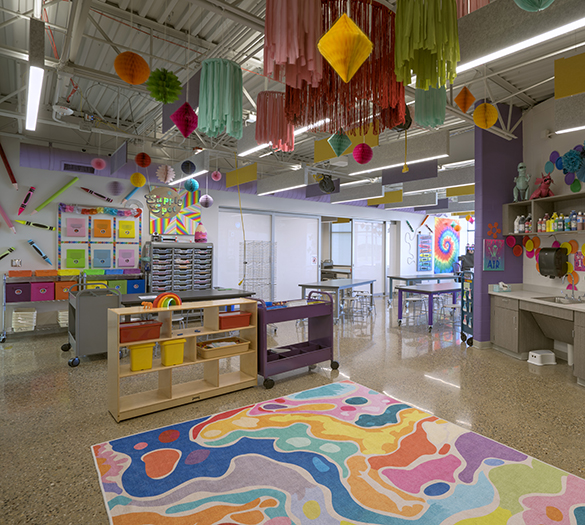The design of the new Schoolcraft Elementary is a direct response to interactive visioning with the community and district. Areas of importance for the community were varied, and the district used this feedback to develop a series of promises to deliver: an inviting exterior with a dedicated kindergarten playground; a welcome center that honors the past; flexible space for food, friends, and fun; a media center highlighting a new experience of learning; playgrounds harnessing the power of play; a competition gym to serve all Eagles; classroom collaboration ideal for agile and adaptable learners; STEM and art labs providing hands-on learning for all; and a commons space dedicated to collaboration, communication and creativity.
Adjacent to the high school, the two-story building is organized into two academic wings centrally connected at both levels by common spaces. Designed for modern learning, the school includes four sections per grade. Lower elementary students are located on the first floor and upper elementary students are on the second floor. Each grade area includes its own collaboration and group breakout spaces, reinforcing social interaction among peer students, and helping them build adaptable strategies through the variety of agile educational environments available in their learning communities.
Materials and shapes used on the building exterior were specifically chosen to blend with the surrounding residential and agricultural buildings in the community. Wood siding and large windows were selected to maximize light and provide a welcoming feel. The building’s interior design intentionally develops a sense of community by fostering people & place, character & culture by evoking the community’s historic buildings and rural neighborhoods in the design schema. The agricultural environment of the community is pulled indoors through architectural and interior design as well as views through the large windows, emphasizing nature and the farming industry, connecting back to nature and cultivating a growth mindset in students.
Incorporating nature and community was a consideration both inside and outside the school. Three playgrounds, each designed for grade-level appropriate play are placed around the building in a way that allows for security and transparency while also providing views of nature and play from inside the classrooms. All were designed with accessibility and outdoor learning in mind.
The new school design enhances the community by bringing it together, creating a building with polished, sustainable, and durable materials, and offering room for the current and future student population. Students can interact in hands-on learning environments designed for the future they will be a part of. Classrooms and collaboration zones are models of modern teaching and learning spaces, and students have the tools they need to become leaders in society. Both innovative and practical, the Schoolcraft community has something to be proud of that supports its vision of enhanced student learning and best practices in teaching.
