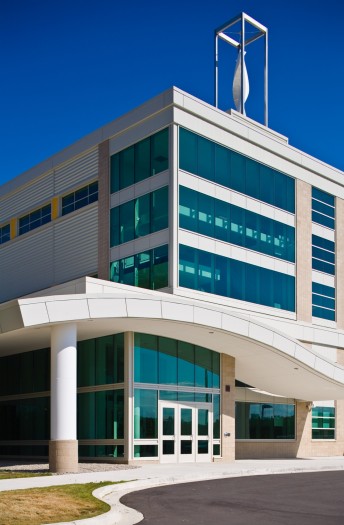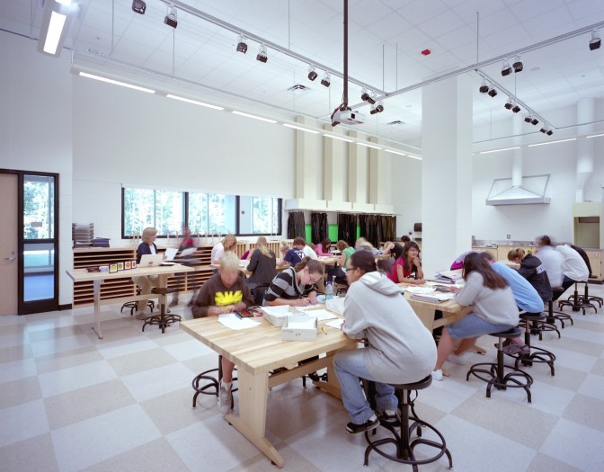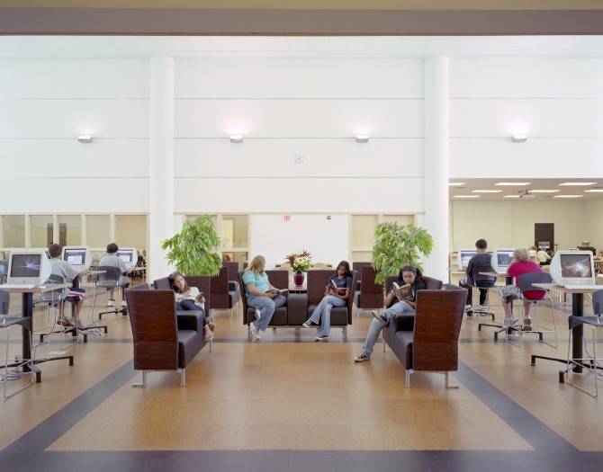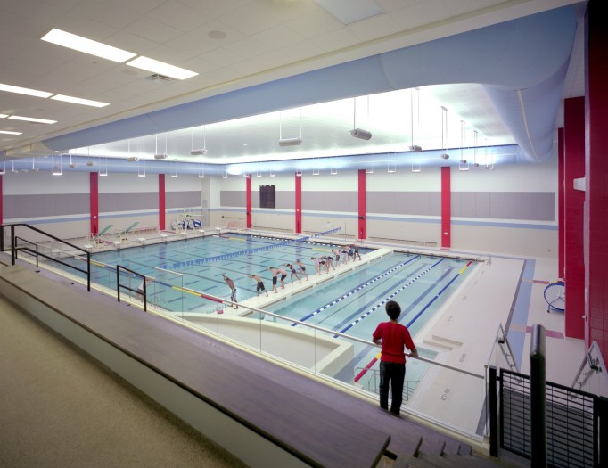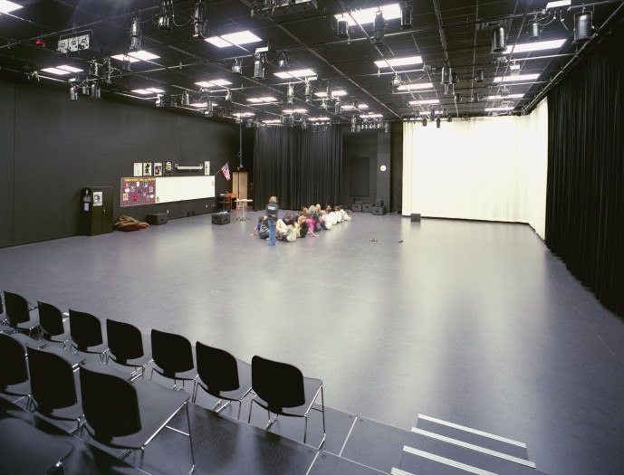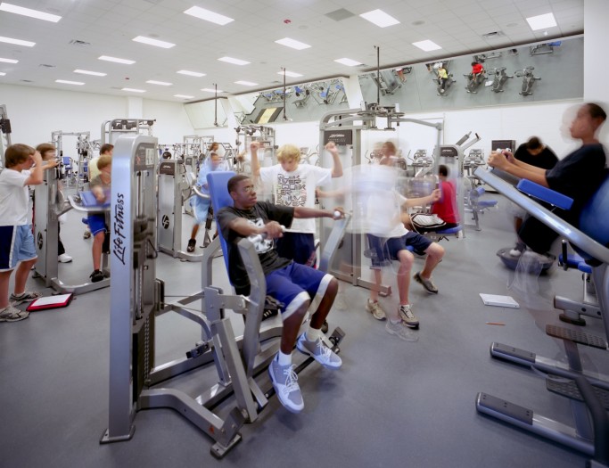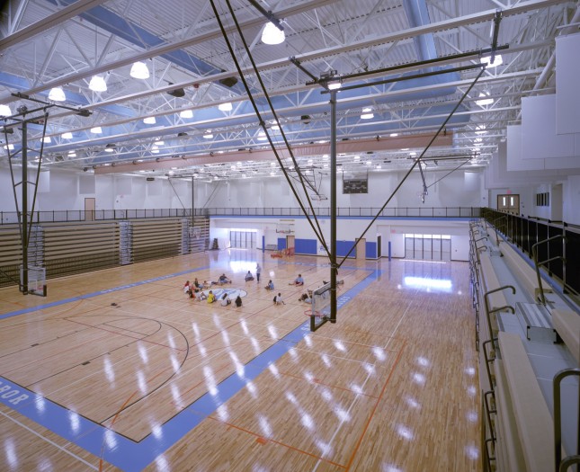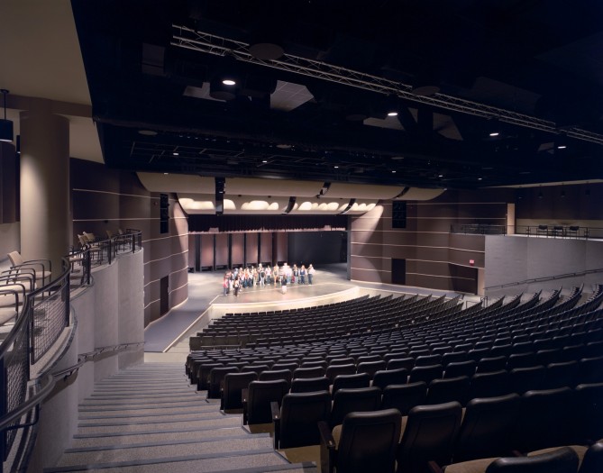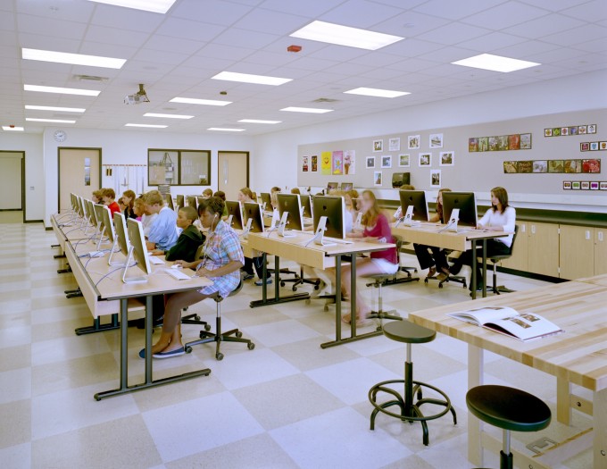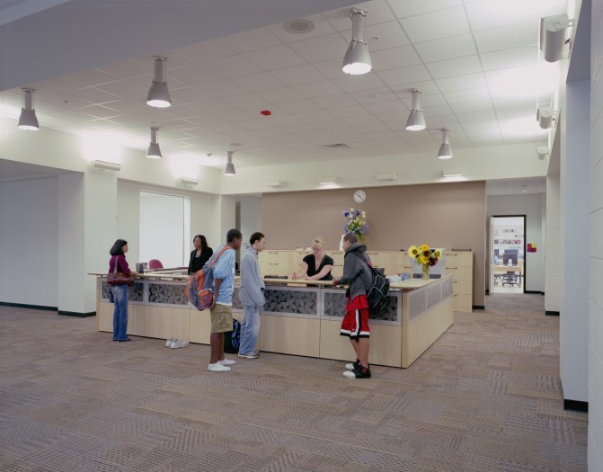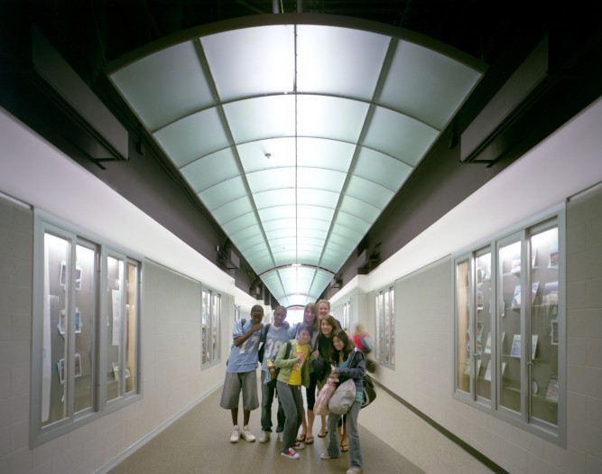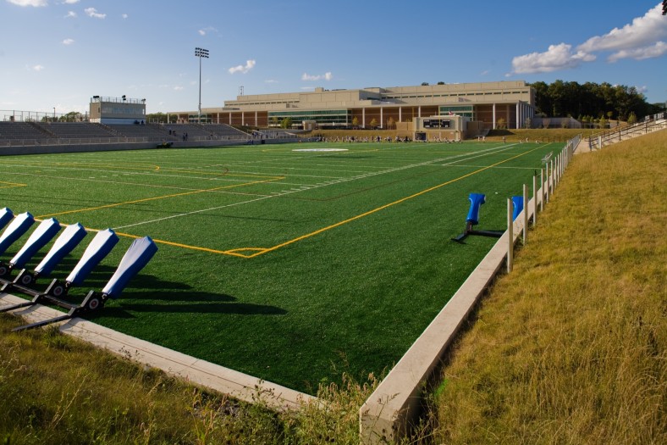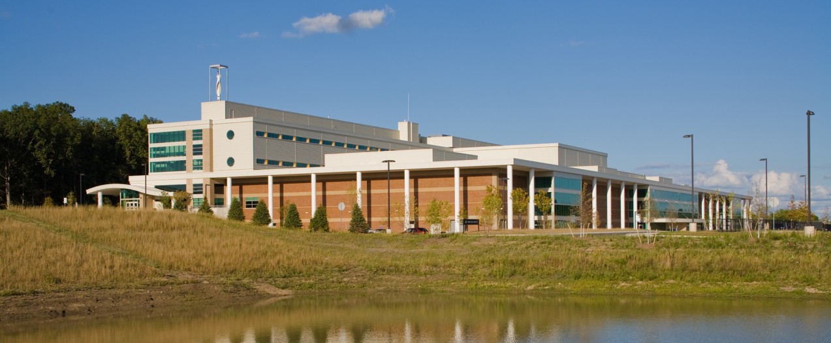Students thrive in this forward-thinking high-tech high school surrounded by natural wooded areas. The 380,564 SF four-story school is located on a 110-acre site, but only occupies 65 acres. The first two floors of this LEED Silver certified building feature dining commons, gyms, auditoria and pool. The upper two floors house four smaller learning communities arranged around a central hub. The hub features student commons on each floor and the media center on the third floor. The four magnet programs – Community Planning and Design, Health and Community Wellness, Public Policy and Business and Information Technology – are located off of the student commons. Associated firm: Mitchell & Mouat Architects, Inc.
