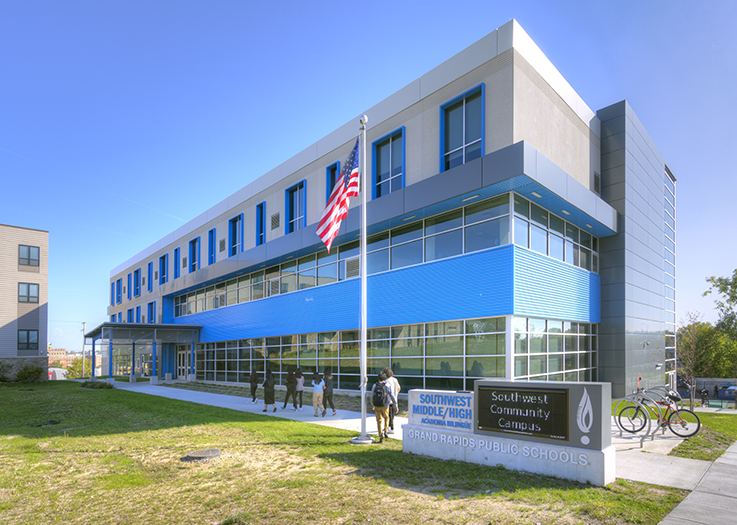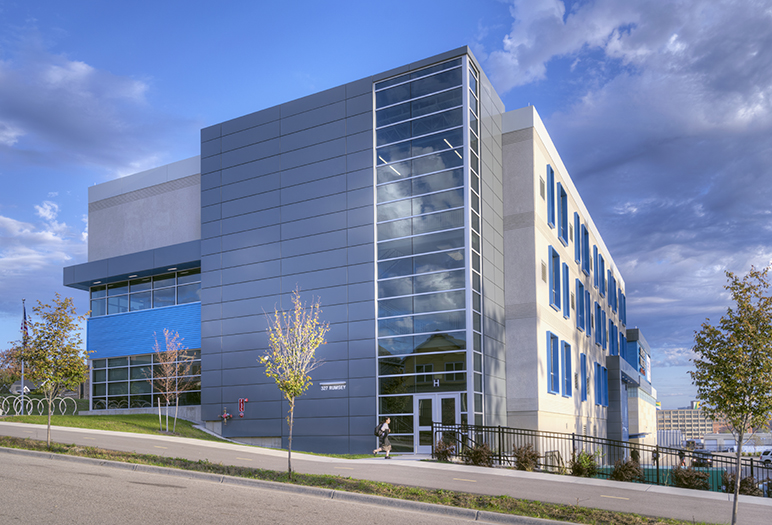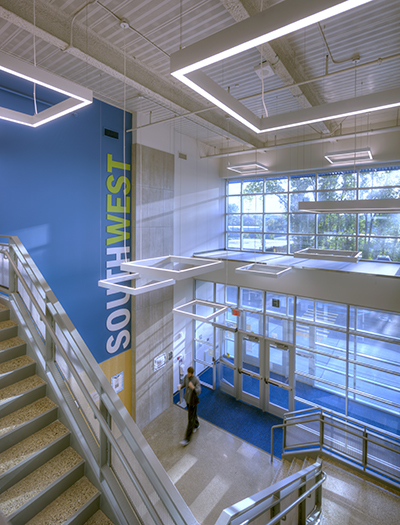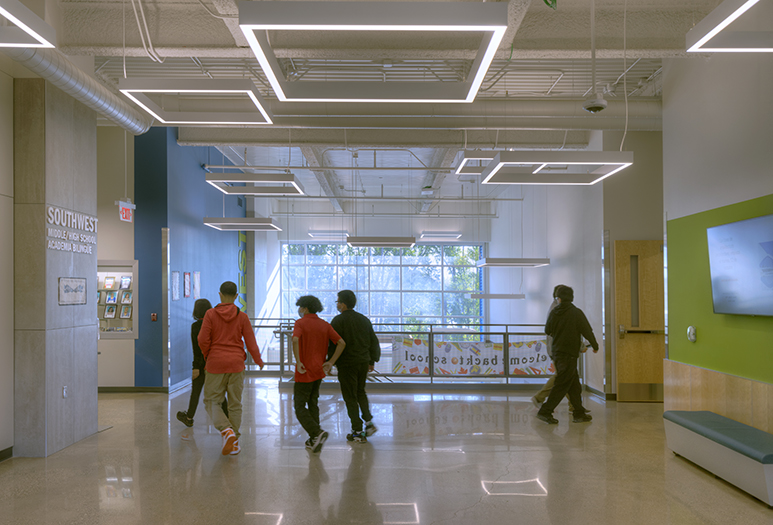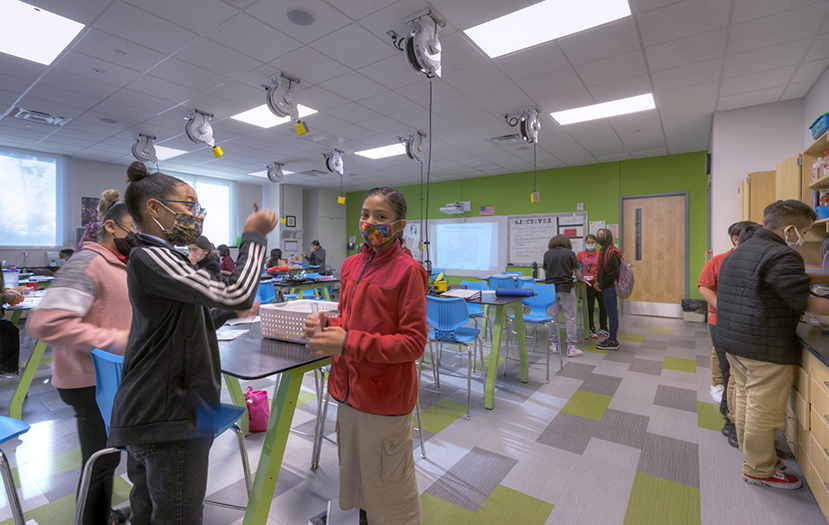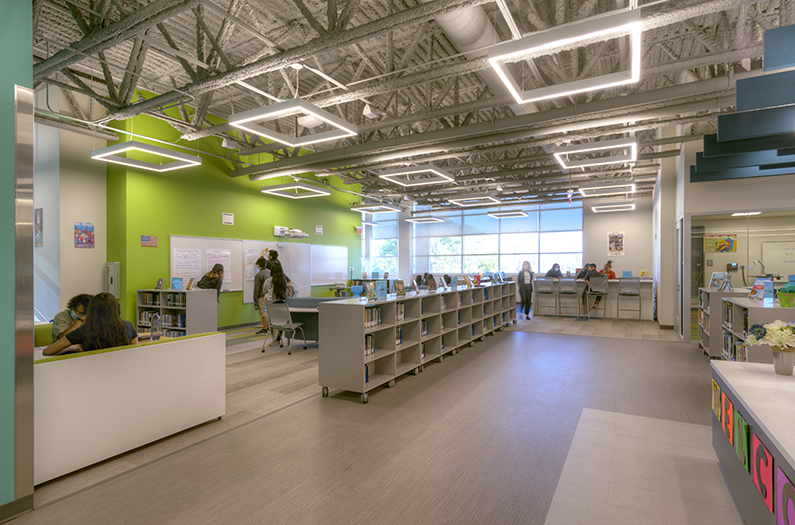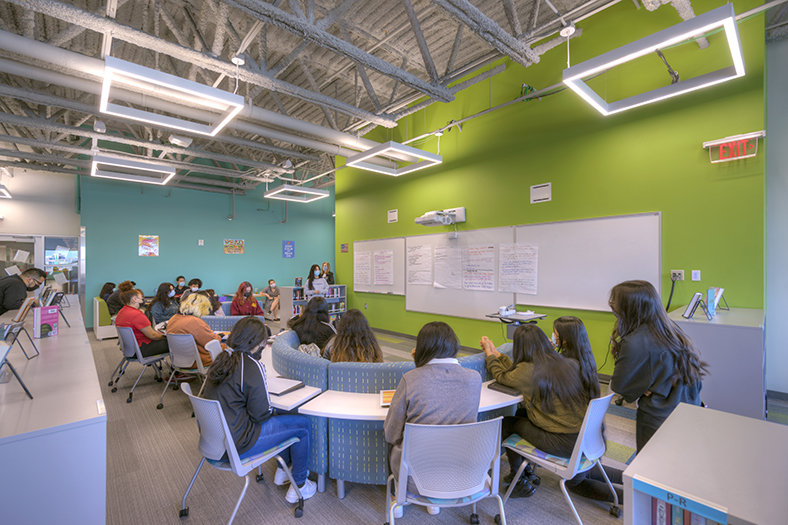Greater than just a school, the design of Southwest Middle High School is a reflection of, and a resource for, a diverse Grand Rapids community. As a response to requests by the community, the school is located in the Roosevelt Park neighborhood, serving 500 diverse secondary school students. The 7-12 building houses the district’s High School dual-immersion program, an extension of their current elementary and middle school programs, to encourage and maintain the community’s cultural and language backgrounds. Through many intense community engagement sessions where needs and priorities were established, the 70,000 SF building was conceptualized and designed.
The building sits on a 5.5 acre multi-use redevelopment site which includes the new combination Middle High School as well as affordable rental housing, access to health services, community art programs, and shared community spaces. With the urban location, limited footprint, and steep grade of the land, the design team needed to get creative—resulting in the strategic placement of a 4-story building with access/entry points from 2 levels of the site. The community had input on the school’s color scheme, mascot, and entryway mural. This space is made to educate students, but to also enhance the community they are a part of. The design supports bilingual students, was made in a space easily accessible by bike and foot, and takes into account more than just school.
The school houses two dozen classrooms, creative spaces like art, music & science rooms, and gym/locker rooms, a dining area & kitchen. Unique to this school is the gym and kitchen are available for community use, supporting a wider neighborhood reach.
In addition to the school being immersed in, and being open to, community engagement, the open-concept “Knowledge Center” located on the third floor includes diverse collaboration spaces, books and presentation areas. Spaces like these help students engage, connect, and develop skills they need to enter the modern education and job market.
