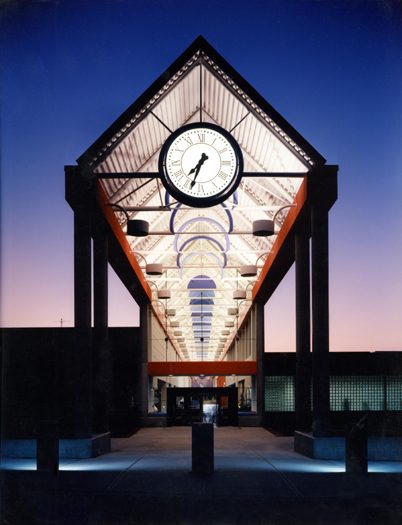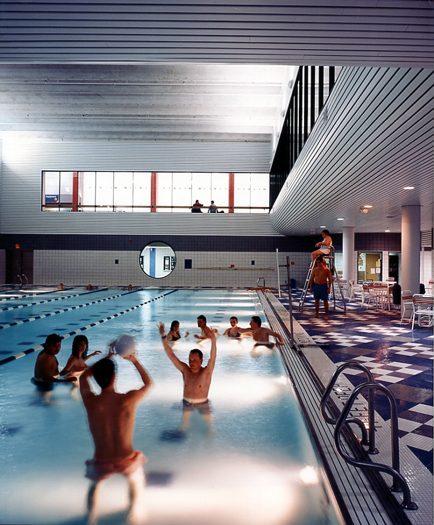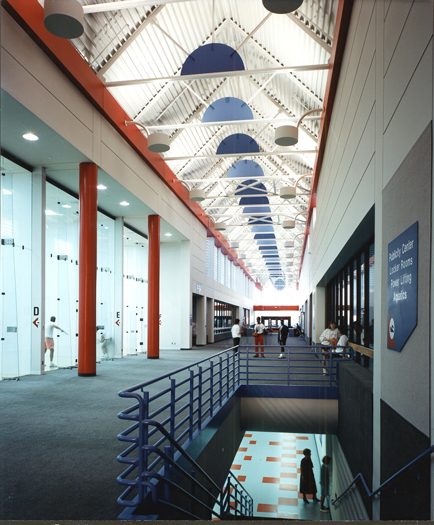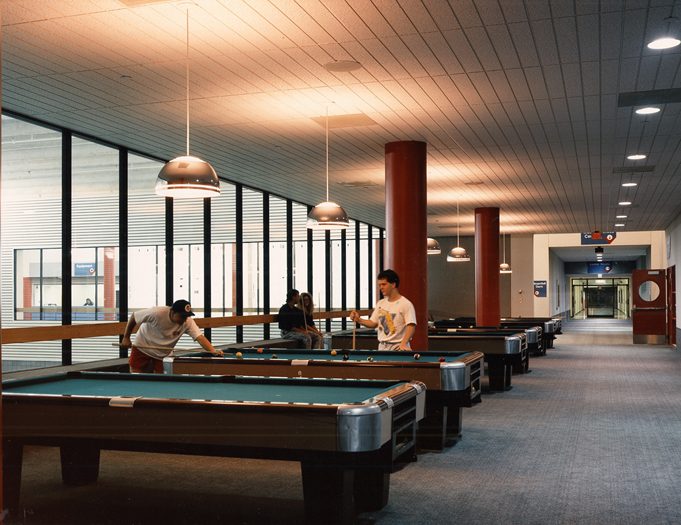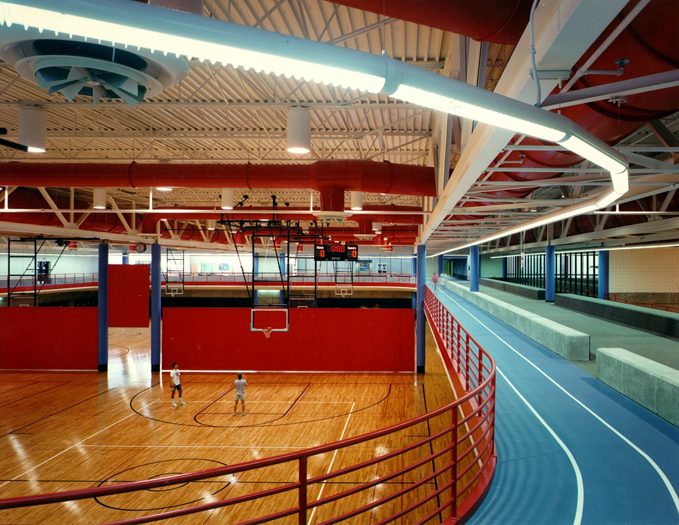Serving as the focus of social interaction and recreation on campus, this 175,000 SF facility fully accommodates the most active patrons while encouraging casual use by those seeking a respite from their studies. Glass walls, open balconies, and exposed ceilings create an unrestricted and dynamic environment. The diverse activities offered are visible and easily accessed from a linear concourse, including a weight fitness center, bowling area, racquetball courts, meeting rooms, study and lounge areas with billiard tables, an aquatics center, multiuse gymnasiums, and a jogging track.
