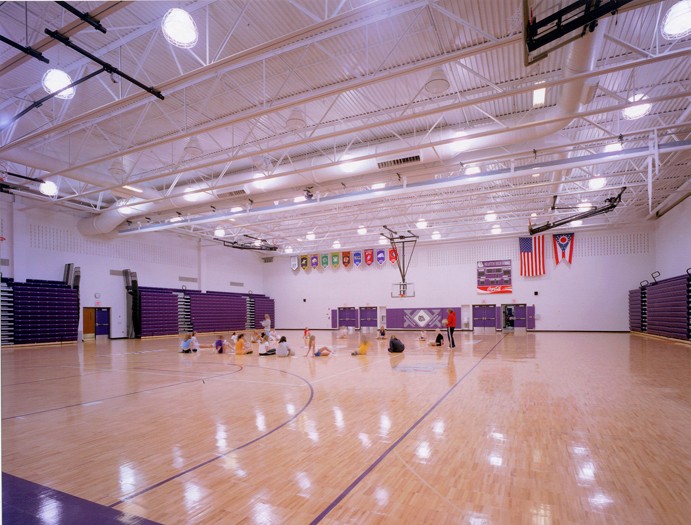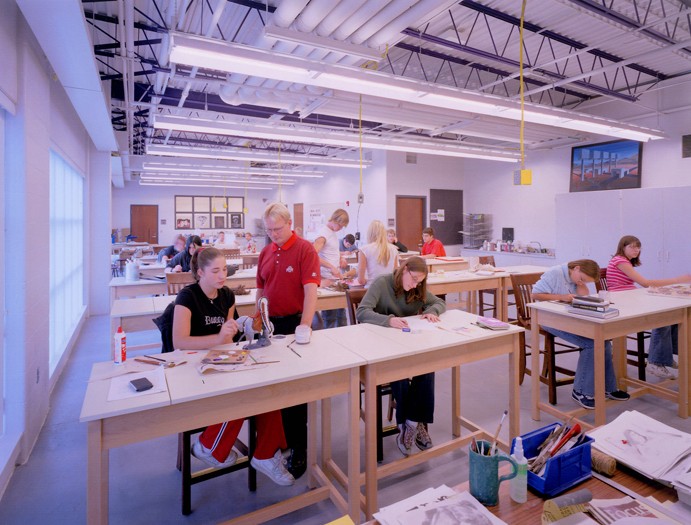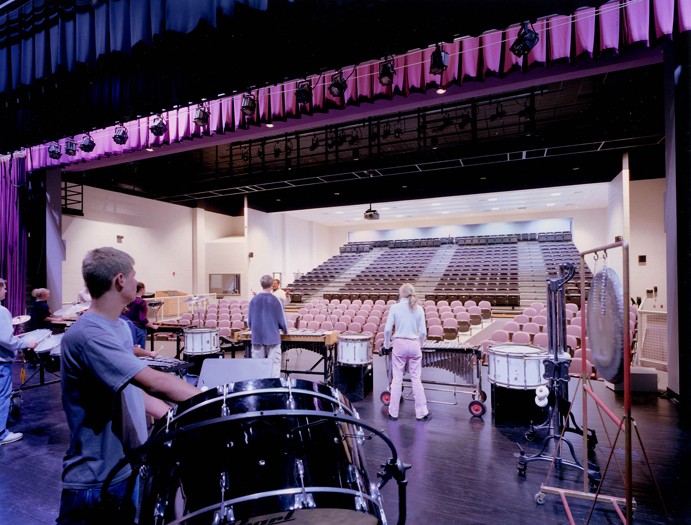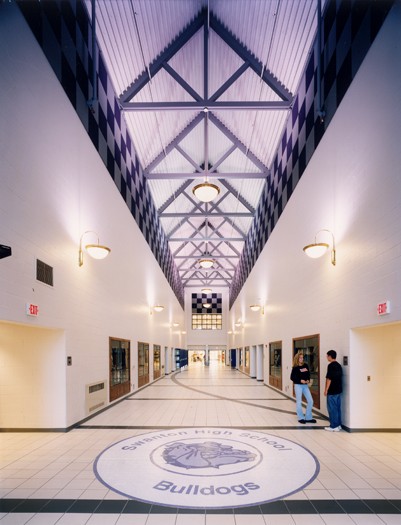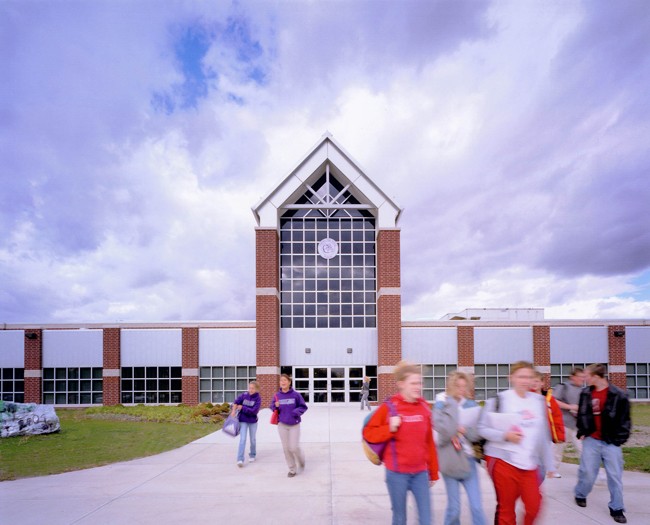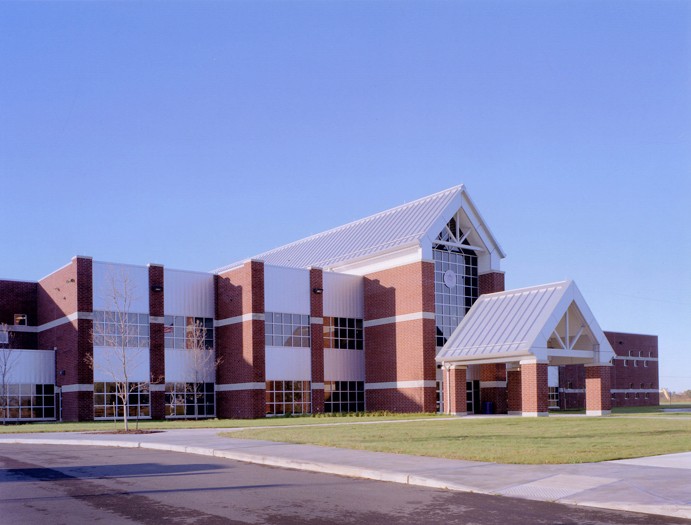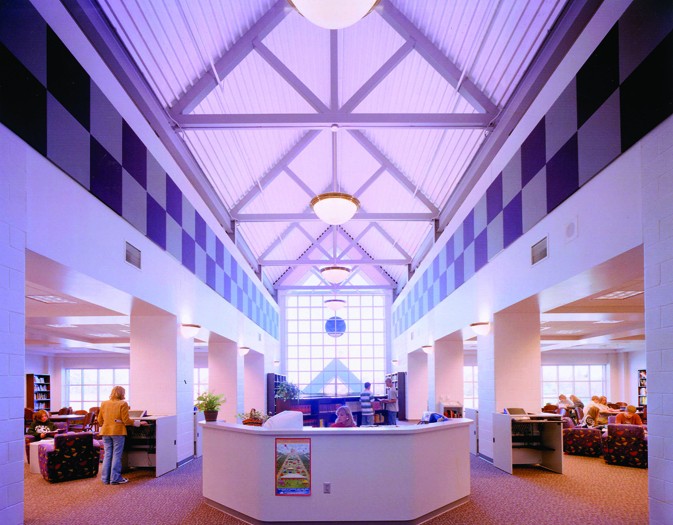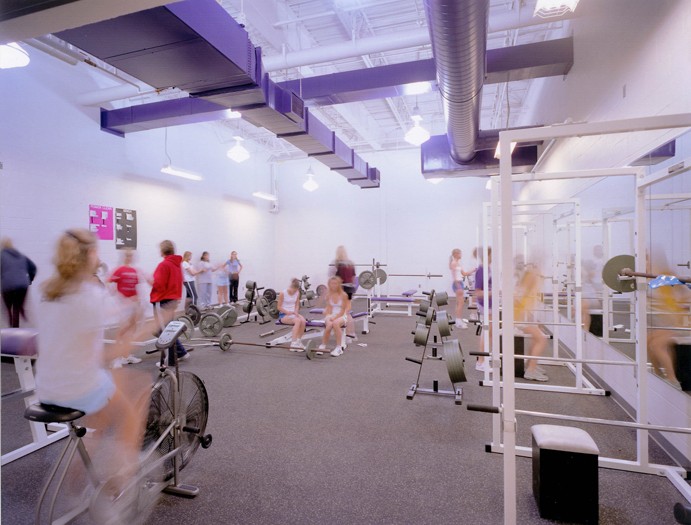Students at this replacement high school enjoy more space, lower student/teacher ratios and a positive and stimulating learning environment. The school can accommodate 600 students from grades 9 – 12. At approximately 110,000 SF, the school features 30 – 35 teaching stations, science classrooms and labs, a modern kitchen and cafeteria facilities, a student services and career center and a state-of-the-art media center. In addition, the facility was designed to allow current technology to be integrated throughout. A new gymnasium provides students with a safe and well-lit area to compete and practice. Moreover, a performing arts/music center gives music and theatre buffs an avenue to showcase their talents. Infrastructure upgrades include new access roads and parking facilities for teachers, parents, and students. Associated firm: The Collaborative Inc.
