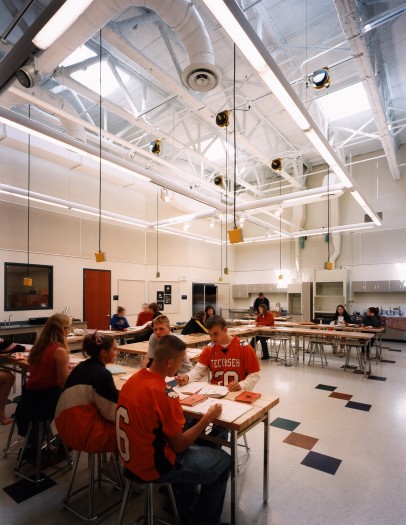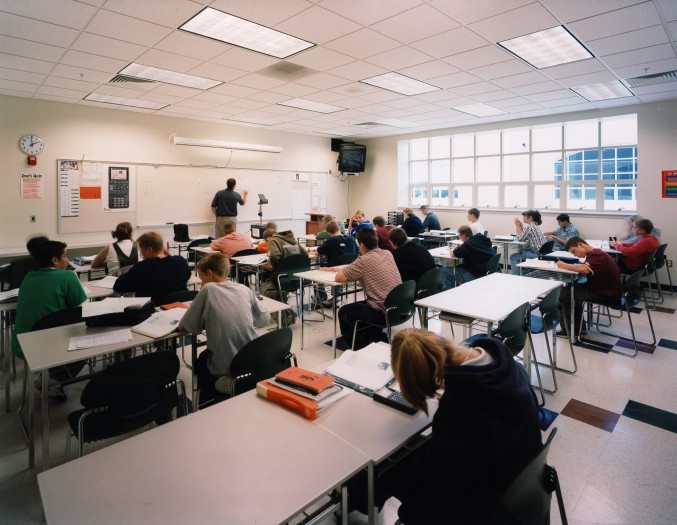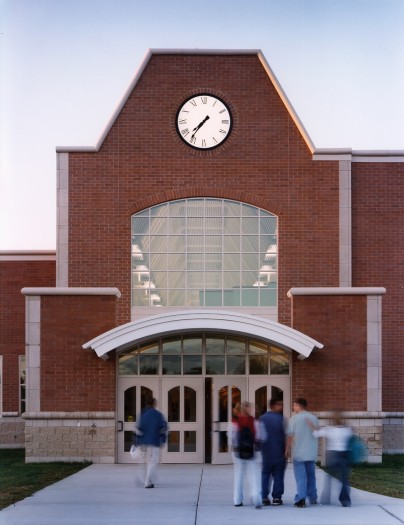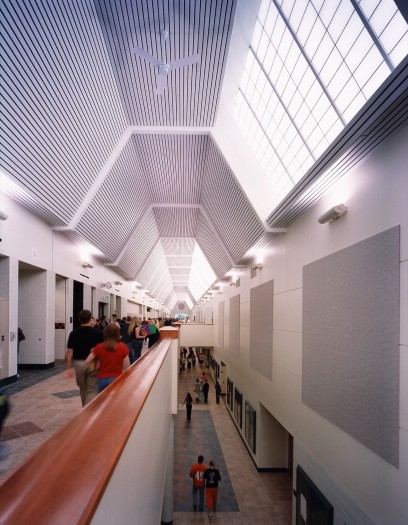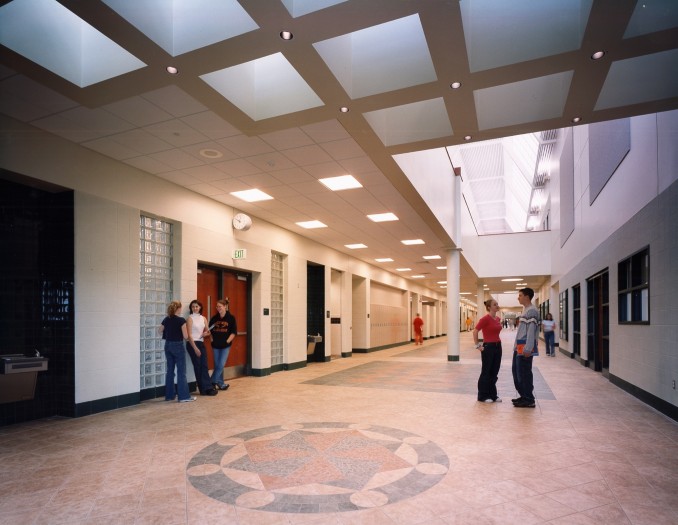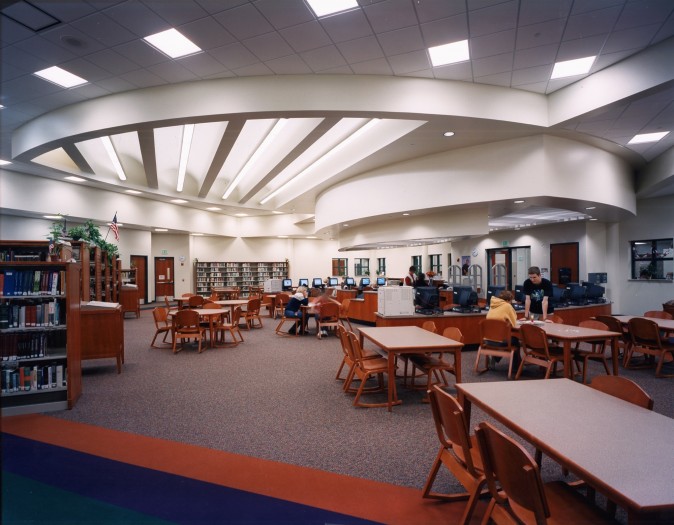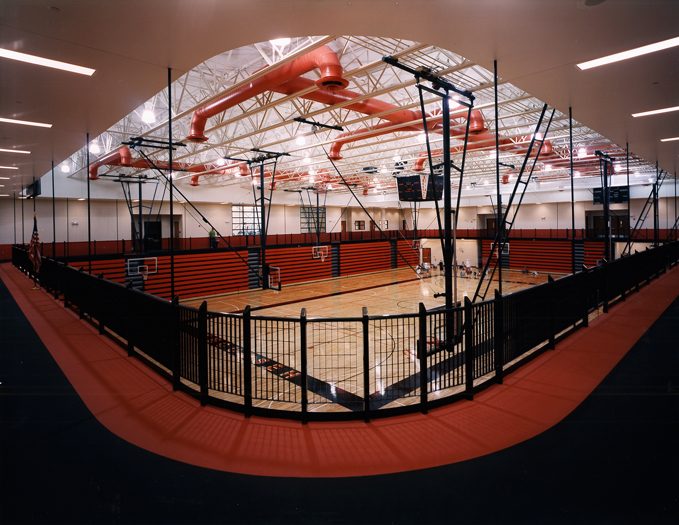Students at this new high school can easily traverse through the compact, clearly organized floor plan that encourages interaction, flexibility and future expansion. An extensive amount of student, staff and community involvement during the planning phase helped shape the building and site design. A wide central corridor connects three two-story classroom modules to the support spaces that include the administrative and counseling offices, media center, cafetorium, gymnasium, fitness center, performing arts, applied technology and art studios. This corridor functions as a linear student commons during the day and as a lobby space for evening activities in the gymnasium, cafetorium, and media center. The historic significance of commercial and residential buildings in the Tecumseh area is reflected in the design of the new school.
