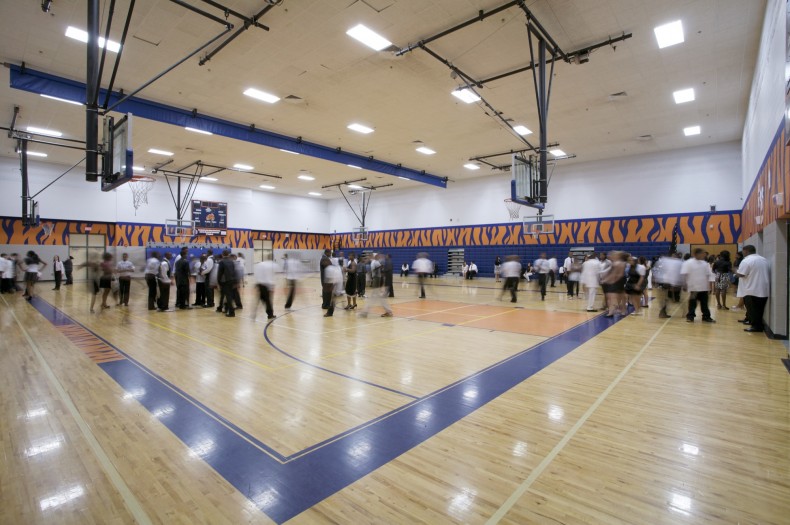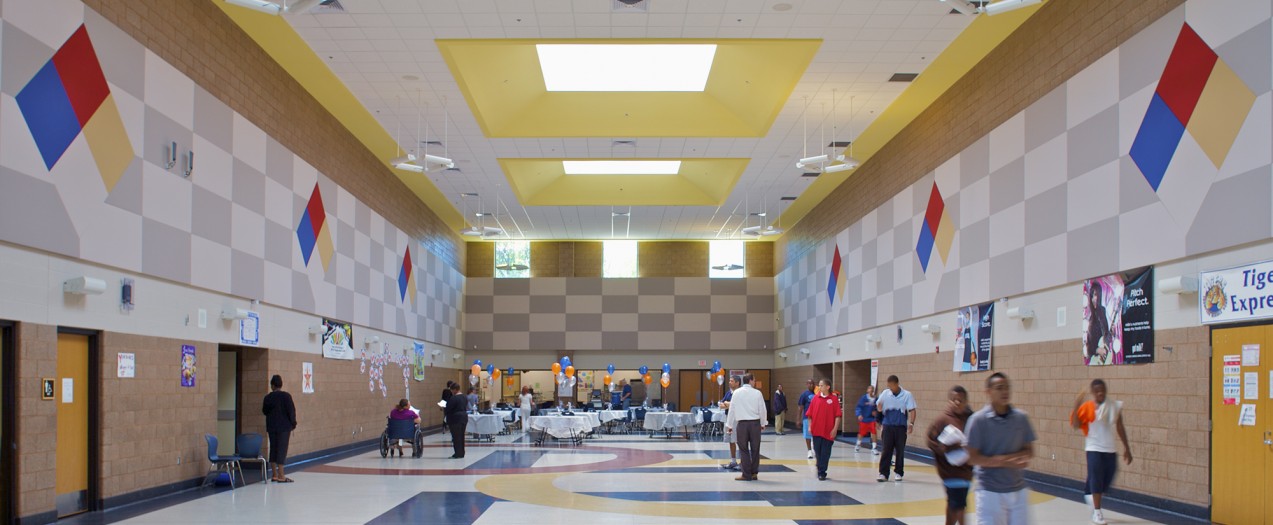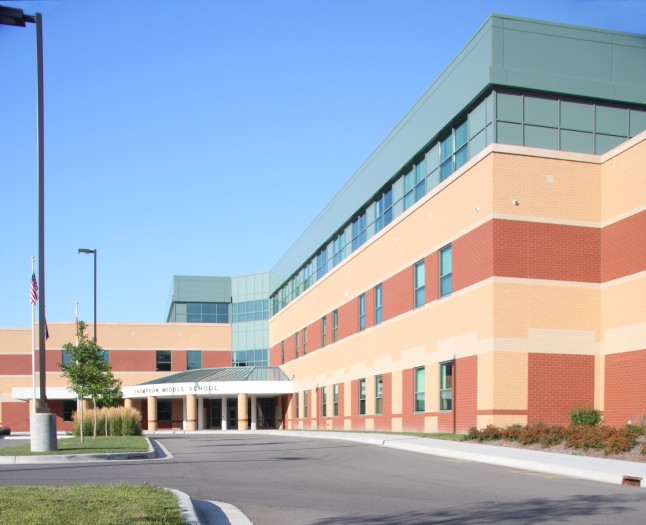A highly visible and centralized main entrance invites students and visitors into this 145,800 SF three-story school. A state-of-the-art media center, two computer labs, six science labs and a technical education lab are features of this facility. A flexible-use auditorium includes 150 fixed seats as well as 400 additional seats on a telescopic platform. When not in use, the additional seating can be tucked away, allowing for a large group instructional space and an instrumental music room. The new competition gymnasium is designed so that two physical education classes can take place simultaneously. A cafeteria/commons area serves as either a dining area or lobby for the auditorium. The new school also features two spacious art rooms.



