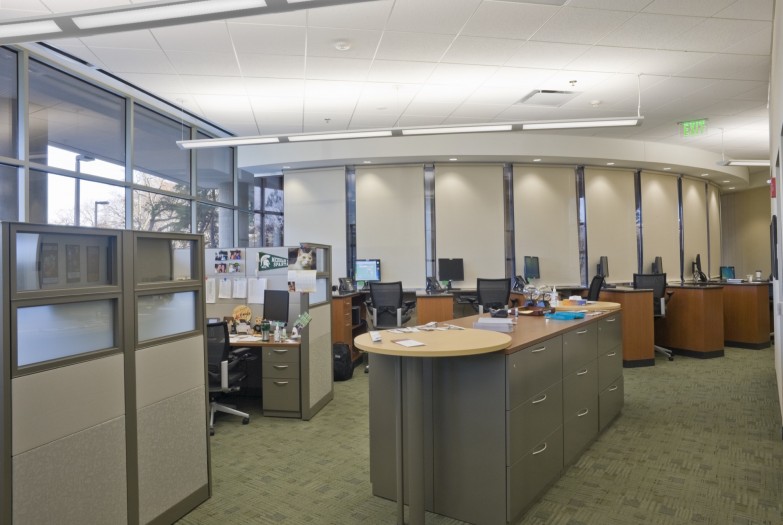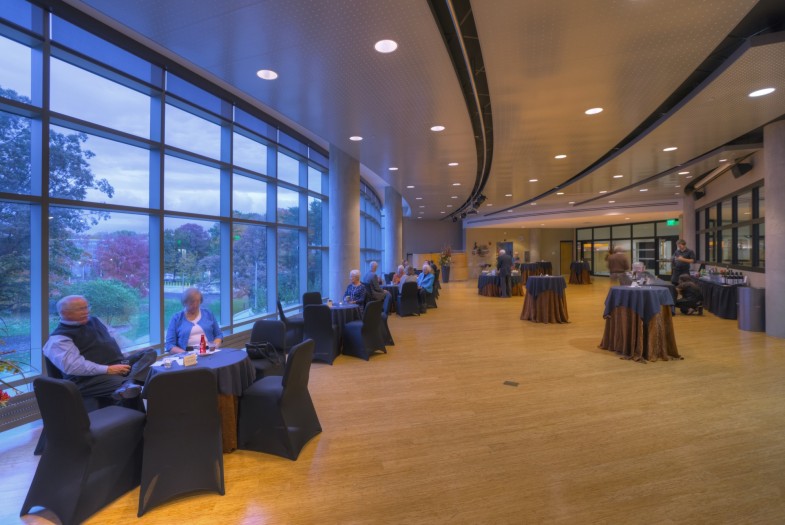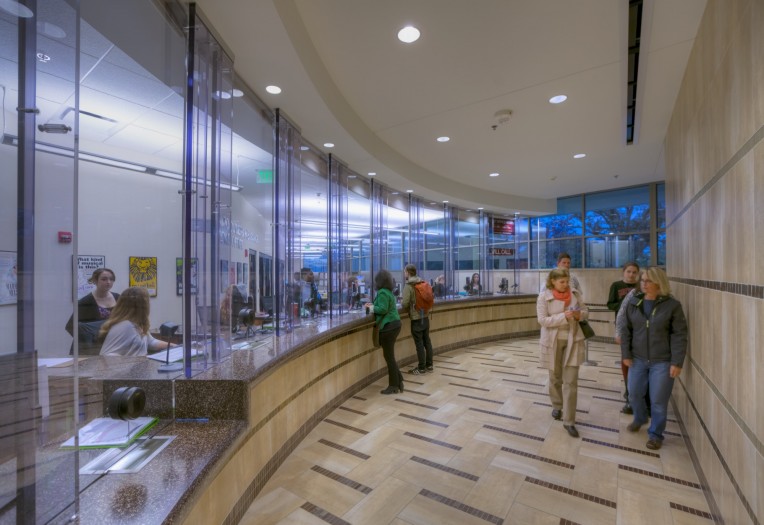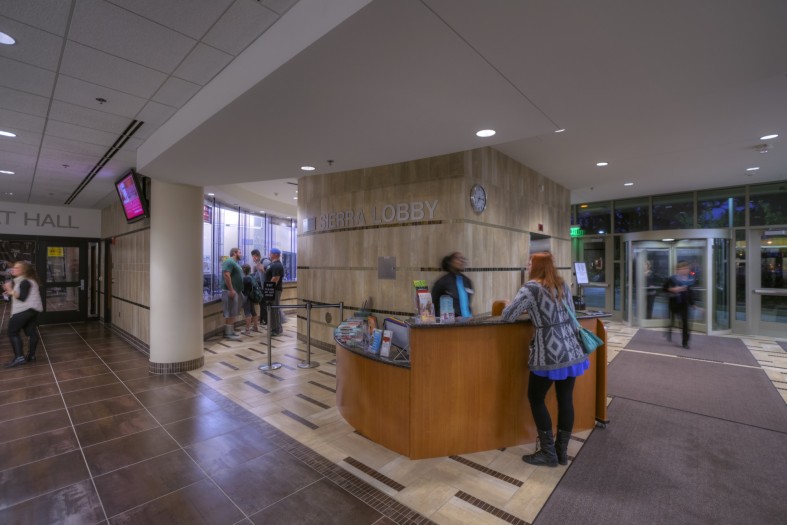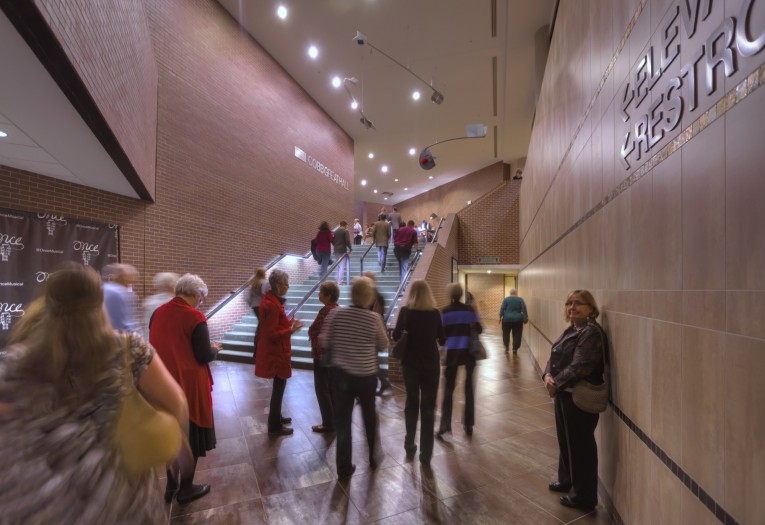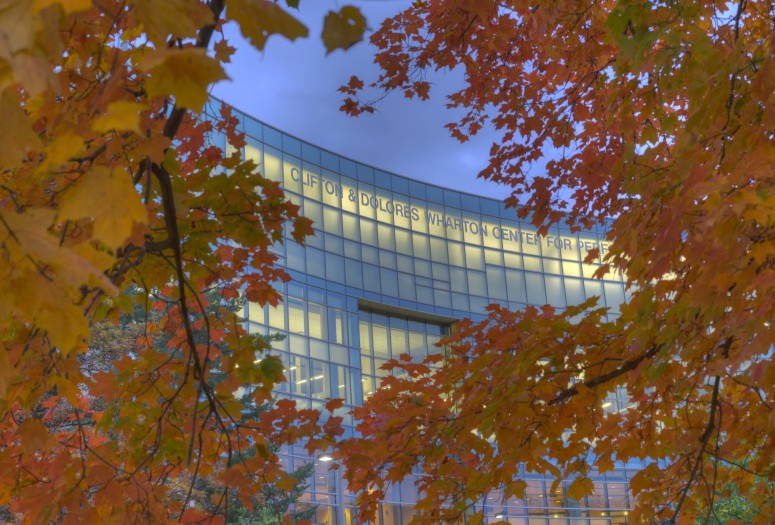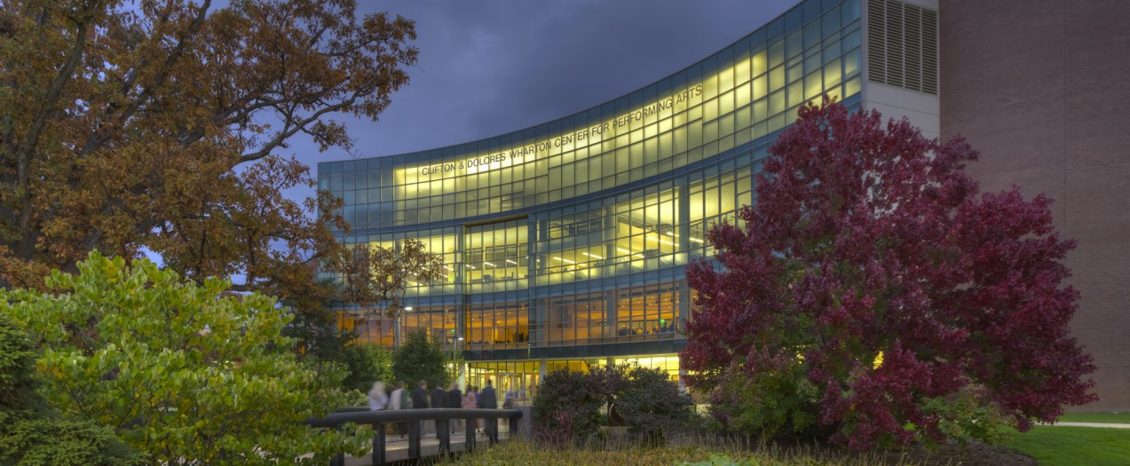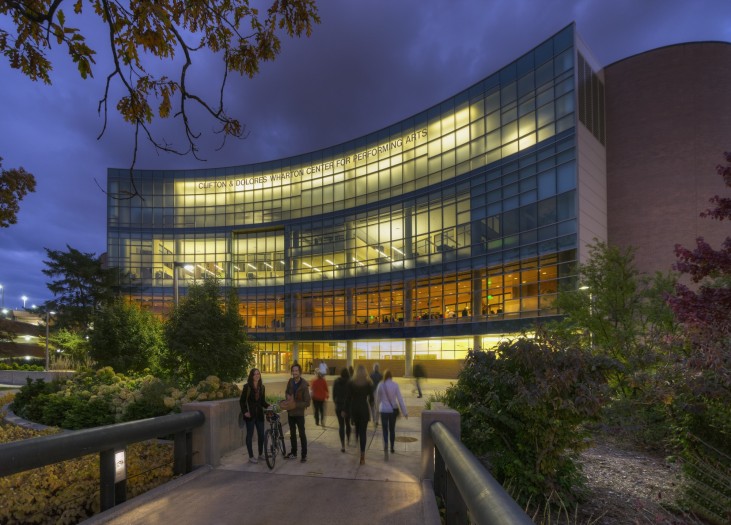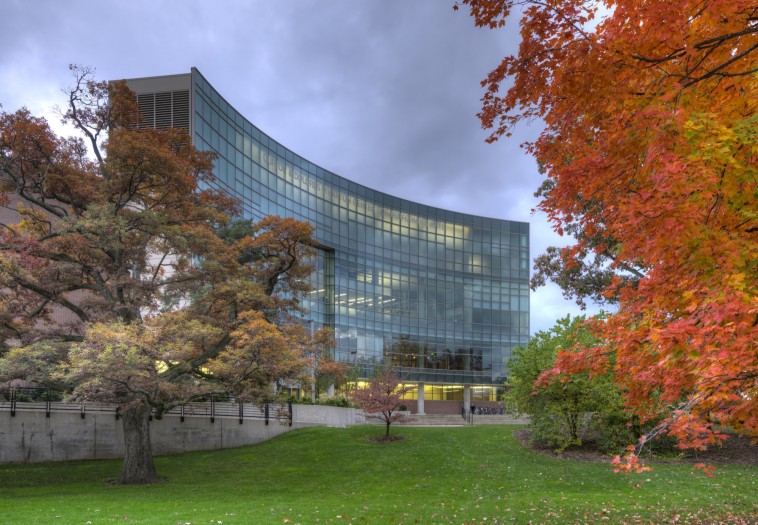Intermission has never looked so good at Michigan State University following a complete renovation of all theatre and audience support spaces. A new 16,000 SF addition includes an expanded public lobby with a new passenger elevator, a box office, patron lounges and a new administration suite. A second backstage addition includes new and expanded space for cast and crew, along with a new freight elevator. During construction, the facility, including the adjacent parking ramp, remained in full operation.
