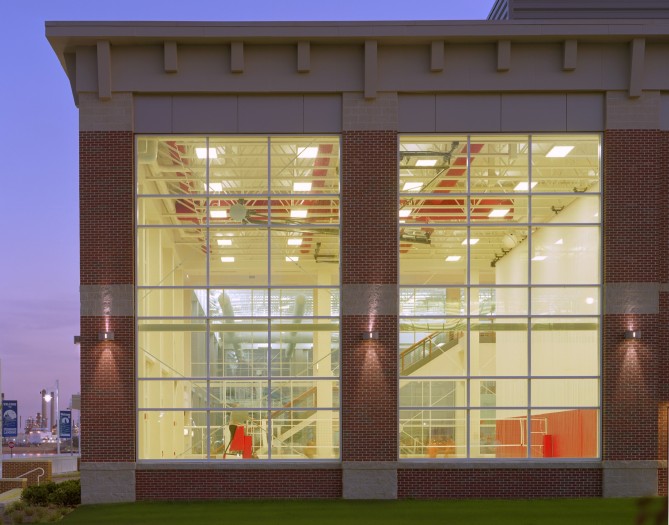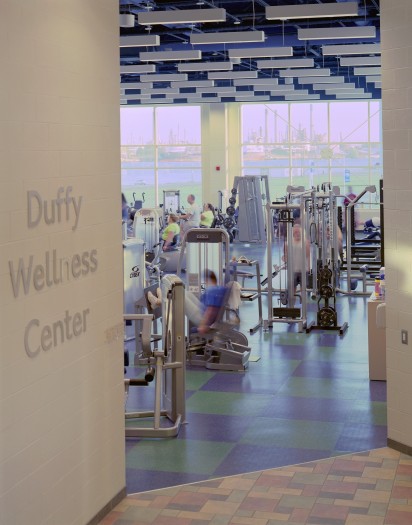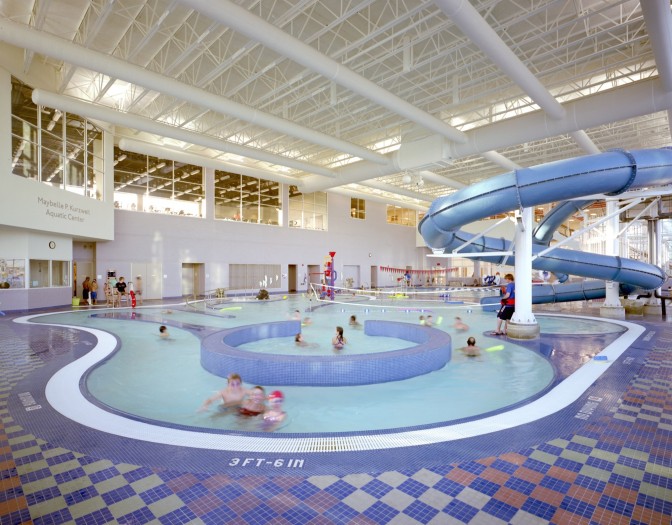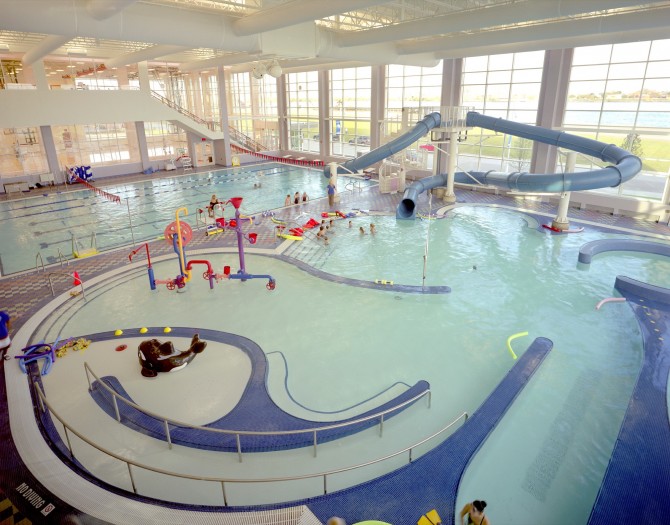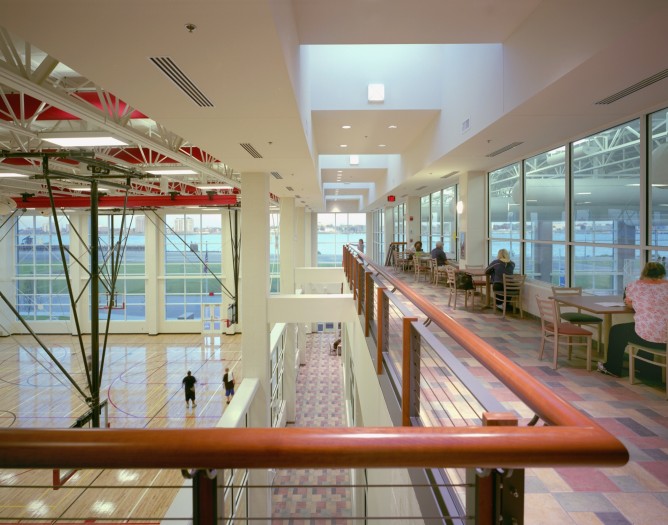Patrons of this YMCA enjoy dramatic riverfront views as part of this new 62,000 SF urban development. The two-story facility is organized around a central spine with a public entry at each end, while a third entry provides access to the childcare center. A visual focus of the building is the aquatics center, visible from the upper level main lobby. From this upper level, visitors have a clear view of the gymnasium and outside to the St. Clair River. The aquatics center features two water areas: a six-lane pool, and a leisure pool with water slides and therapy components. Also housed within the facility is an over-sized gymnasium, weight/fitness area, group fitness room, multi-purpose rooms, concessions area, locker rooms with a special needs section, and a child care center for 104 children complete with outdoor playground.
